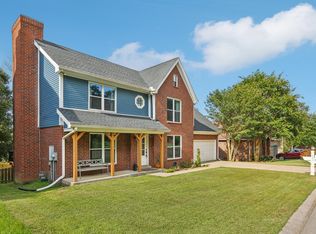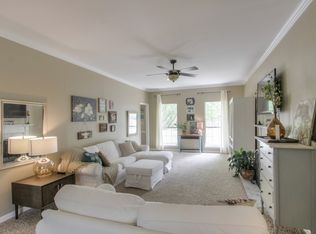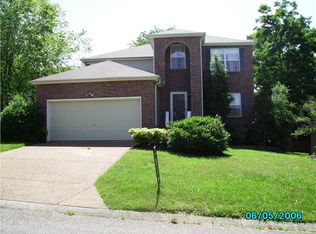Closed
$442,500
123 La View Rd, Hendersonville, TN 37075
4beds
2,060sqft
Single Family Residence, Residential
Built in 1998
7,405.2 Square Feet Lot
$441,600 Zestimate®
$215/sqft
$2,381 Estimated rent
Home value
$441,600
$411,000 - $477,000
$2,381/mo
Zestimate® history
Loading...
Owner options
Explore your selling options
What's special
!!! BACK ON THE MARKET - BUYER'S CONTINGENCY FELL THROUGH !!! Single-level home features 4 bedrooms, 2 baths, and hardwood floors throughout the main living areas. The bedrooms have new plush carpeting for added comfort. The kitchen is adorned with beautiful chocolate glazed cherry wood-stained cabinets and sleek stainless steel appliances, creating a modern yet inviting space. With its functional layout and stylish finishes, this home offers both comfort and elegance for effortless living. Separate Pool Club for the Maples can be purchased yearly. ***Architectural Roof Only 4 Years old *** Special Financing Incentive through featured lender CareyAnn & MyMortgageTeam. FREE 1% rate reduction off the Current Interest Rate for the first 12 months for credit qualified buyers. ***
Zillow last checked: 8 hours ago
Listing updated: June 25, 2024 at 07:21pm
Listing Provided by:
Roger McKinney - ABR®, PSA, E-PRO® 615-429-3895,
Keller Williams Realty
Bought with:
Doug Williams, 376600
Crye-Leike, Realtors
Source: RealTracs MLS as distributed by MLS GRID,MLS#: 2656971
Facts & features
Interior
Bedrooms & bathrooms
- Bedrooms: 4
- Bathrooms: 2
- Full bathrooms: 2
- Main level bedrooms: 4
Bedroom 1
- Features: Suite
- Level: Suite
- Area: 240 Square Feet
- Dimensions: 20x12
Bedroom 2
- Area: 121 Square Feet
- Dimensions: 11x11
Bedroom 3
- Area: 140 Square Feet
- Dimensions: 10x14
Bedroom 4
- Area: 154 Square Feet
- Dimensions: 11x14
Den
- Area: 272 Square Feet
- Dimensions: 16x17
Dining room
- Features: Combination
- Level: Combination
- Area: 120 Square Feet
- Dimensions: 12x10
Living room
- Area: 180 Square Feet
- Dimensions: 12x15
Heating
- Central
Cooling
- Central Air
Appliances
- Included: Dishwasher, Dryer, Microwave, Refrigerator, Washer, Built-In Electric Oven, Cooktop
Features
- Ceiling Fan(s), Entrance Foyer, Walk-In Closet(s), Primary Bedroom Main Floor
- Flooring: Carpet, Parquet, Tile
- Basement: Crawl Space
- Number of fireplaces: 1
- Fireplace features: Gas, Living Room
Interior area
- Total structure area: 2,060
- Total interior livable area: 2,060 sqft
- Finished area above ground: 2,060
Property
Parking
- Total spaces: 2
- Parking features: Garage Door Opener, Garage Faces Front
- Attached garage spaces: 2
Features
- Levels: One
- Stories: 1
- Patio & porch: Deck
- Fencing: Partial
Lot
- Size: 7,405 sqft
- Dimensions: 66.93 x 116.46 IRR
Details
- Parcel number: 164D C 03900 000
- Special conditions: Standard
Construction
Type & style
- Home type: SingleFamily
- Architectural style: Ranch
- Property subtype: Single Family Residence, Residential
Materials
- Brick, Vinyl Siding
- Roof: Asphalt
Condition
- New construction: No
- Year built: 1998
Utilities & green energy
- Sewer: Public Sewer
- Water: Public
- Utilities for property: Water Available
Community & neighborhood
Security
- Security features: Fire Alarm
Location
- Region: Hendersonville
- Subdivision: Water View Sec 13
HOA & financial
HOA
- Has HOA: Yes
- HOA fee: $200 annually
- Second HOA fee: $200 one time
Price history
| Date | Event | Price |
|---|---|---|
| 6/25/2024 | Sold | $442,500-0.8%$215/sqft |
Source: | ||
| 5/23/2024 | Pending sale | $445,900$216/sqft |
Source: | ||
| 5/20/2024 | Listed for sale | $445,900-0.7%$216/sqft |
Source: | ||
| 5/16/2024 | Listing removed | -- |
Source: | ||
| 3/23/2024 | Contingent | $449,000$218/sqft |
Source: | ||
Public tax history
| Year | Property taxes | Tax assessment |
|---|---|---|
| 2024 | $2,247 +1% | $111,850 +59.4% |
| 2023 | $2,224 -0.3% | $70,150 -75% |
| 2022 | $2,231 +40.6% | $280,600 |
Find assessor info on the county website
Neighborhood: 37075
Nearby schools
GreatSchools rating
- 6/10Nannie Berry Elementary SchoolGrades: PK-5Distance: 1.6 mi
- 8/10Robert E Ellis Middle SchoolGrades: 6-8Distance: 1.8 mi
- 7/10Hendersonville High SchoolGrades: 9-12Distance: 1.9 mi
Schools provided by the listing agent
- Elementary: Nannie Berry Elementary
- Middle: Robert E Ellis Middle
- High: Hendersonville High School
Source: RealTracs MLS as distributed by MLS GRID. This data may not be complete. We recommend contacting the local school district to confirm school assignments for this home.
Get a cash offer in 3 minutes
Find out how much your home could sell for in as little as 3 minutes with a no-obligation cash offer.
Estimated market value
$441,600
Get a cash offer in 3 minutes
Find out how much your home could sell for in as little as 3 minutes with a no-obligation cash offer.
Estimated market value
$441,600


