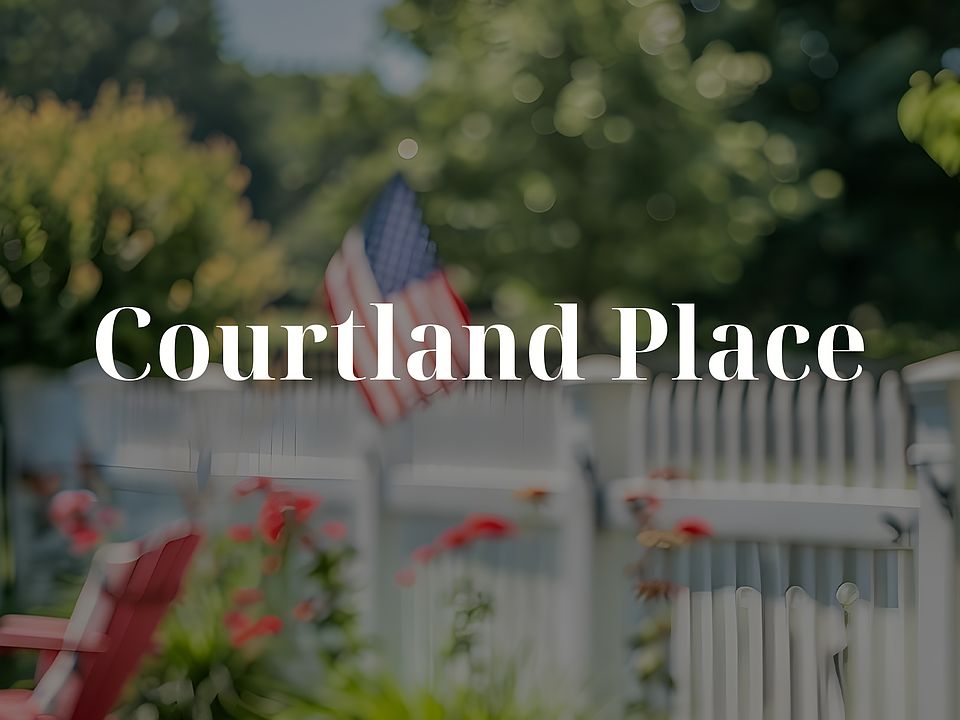This is an amazing BRAND NEW home by Dunhill homes in Cleburne, TX. As soon as you enter the home you'll see an open floor plan and enjoy the energy efficient features throughout the home. This home has 3 bedrooms, 2.5 bathrooms, 2 living areas, attached 2 car garage, and 1970 sq feet!! The master bedroom is located on the first floor with a large ensuite and BIG master closet. The modern kitchen, equipped with a peninsula, upgraded stone countertops, and Samsung appliances, is a chef’s delight. Upstairs you'll have your game room or bonus room with the other 2 bedrooms and full bathroom. Items shown are artist renderings and may contain options that are not standard on all homes or not included in the purchase price.
New construction
$299,990
123 Kylie St, Cleburne, TX 76031
3beds
1,970sqft
Single Family Residence
Built in 2024
7,840 sqft lot
$299,700 Zestimate®
$152/sqft
$42/mo HOA
What's special
Open floor planUpgraded stone countertopsLarge ensuiteModern kitchenBig master closetEnergy efficient featuresSamsung appliances
- 117 days
- on Zillow |
- 61 |
- 2 |
Zillow last checked: 7 hours ago
Listing updated: May 25, 2025 at 10:19am
Listed by:
Kristi Price 0779336 817-613-4960,
Collins Real Estate Group 817-613-4960
Source: NTREIS,MLS#: 20848684
Travel times
Schedule tour
Select your preferred tour type — either in-person or real-time video tour — then discuss available options with the builder representative you're connected with.
Select a date
Facts & features
Interior
Bedrooms & bathrooms
- Bedrooms: 3
- Bathrooms: 3
- Full bathrooms: 2
- 1/2 bathrooms: 1
Primary bedroom
- Level: First
- Dimensions: 14 x 14
Bedroom
- Level: Second
- Dimensions: 11 x 12
Bedroom
- Level: Second
- Dimensions: 13 x 11
Primary bathroom
- Level: First
- Dimensions: 9 x 10
Bonus room
- Level: Second
- Dimensions: 18 x 14
Other
- Level: Second
- Dimensions: 14 x 5
Kitchen
- Level: First
- Dimensions: 16 x 14
Living room
- Level: First
- Dimensions: 18 x 14
Heating
- Electric
Cooling
- Electric
Appliances
- Included: Dishwasher, Electric Oven, Electric Range, Disposal, Microwave
- Laundry: Laundry in Utility Room
Features
- Cable TV
- Flooring: Carpet, Luxury Vinyl Plank
- Has basement: No
- Has fireplace: No
Interior area
- Total interior livable area: 1,970 sqft
Video & virtual tour
Property
Parking
- Total spaces: 2
- Parking features: Concrete, Driveway, Garage Faces Front, Garage, Garage Door Opener, Kitchen Level
- Attached garage spaces: 2
- Has uncovered spaces: Yes
Features
- Levels: Two
- Stories: 2
- Pool features: None
- Fencing: Fenced
Lot
- Size: 7,840 sqft
Details
- Parcel number: 126209710807
- Special conditions: Builder Owned
Construction
Type & style
- Home type: SingleFamily
- Architectural style: Detached
- Property subtype: Single Family Residence
- Attached to another structure: Yes
Materials
- Brick, Other
- Foundation: Slab
- Roof: Shingle
Condition
- New construction: Yes
- Year built: 2024
Details
- Builder name: Dunhill Homes
Utilities & green energy
- Sewer: Public Sewer
- Water: Public
- Utilities for property: Sewer Available, Water Available, Cable Available
Community & HOA
Community
- Features: Curbs, Sidewalks
- Subdivision: Courtland Place
HOA
- Has HOA: Yes
- Services included: Association Management, Maintenance Grounds
- HOA fee: $500 annually
- HOA name: Courtland Place Homeowners Association INC
- HOA phone: 972-359-1548
Location
- Region: Cleburne
Financial & listing details
- Price per square foot: $152/sqft
- Tax assessed value: $43,000
- Date on market: 2/19/2025
About the community
A New Home Community in Cleburne, TX
Nestled in the heart of Cleburne, Courtland Place offers residents the perfect blend of small-town tranquility and urban convenience. Situated just minutes from downtown Cleburne and major highways like US-67, Courtland Place provides easy access to shopping, dining, and entertainment destinations while maintaining a peaceful residential atmosphere.
Courtland Place is designed with your lifestyle in mind. Our carefully crafted homes boast a variety of floor plans , ensuring there's something to suit every taste and preference. Courtland Place offers the perfect backdrop for creating lasting memories.
At Courtland Place, we understand that your home should reflect your unique style and personality. That's why we offer a variety of customization options to help you create the home of your dreams. From customizable floor plans and premium finishes to energy-efficient features and smart home technology, the possibilities are endless.
Whether you're a first-time homebuyer, growing family, or empty nester seeking a peaceful retreat, Courtland Place welcomes you with open arms. Come discover the beauty and tranquility of Cleburne, TX, and make Courtland Place your new home sweet home.
Source: Dunhill Homes

