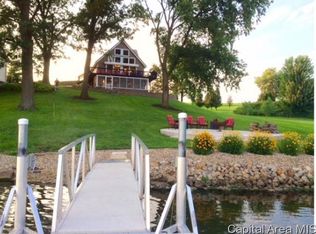Closed
$410,000
123 Kramer Rd, Avon, IL 61415
4beds
3,101sqft
Single Family Residence
Built in 2003
1.9 Acres Lot
$511,500 Zestimate®
$132/sqft
$2,496 Estimated rent
Home value
$511,500
$465,000 - $568,000
$2,496/mo
Zestimate® history
Loading...
Owner options
Explore your selling options
What's special
Step inside this incredible, one-of-a-kind, 2-sty lakefront property. The home greets you with a stone entryway, 2 story foyer and vaulted ceilings. The great room highlights a gas fireplace and opens to an informal dining room. Both rooms showcase an abundance of windows and access the deck overlooking the lake. The adjacent kitchen is equipped with stainless steel appliances, a double oven, granite countertops, pantry and breakfast bar. Enter the formal dining room and parlor through the kitchen or through the French doors off the foyer. The main floor primary bedroom/bathroom suite has its own private entry to the deck overlooking the lake, a large bathroom with soaker tub, walk-in shower, and generously sized walk-in closet. The upper level consists of 2 more bedrooms, a shared bathroom, loft area and a study. The finished walk-out basement includes a large family room, rec. room, wet bar, full bath, at least 1 additional bedroom and a few more bonus areas perfect for entertaining.
Zillow last checked: 8 hours ago
Listing updated: March 24, 2025 at 01:08pm
Listing courtesy of:
Dori DeWitte-Scotti 309-692-3900,
Jim Maloof Realty Inc
Bought with:
Non Member
NON MEMBER
Source: MRED as distributed by MLS GRID,MLS#: 11467493
Facts & features
Interior
Bedrooms & bathrooms
- Bedrooms: 4
- Bathrooms: 4
- Full bathrooms: 3
- 1/2 bathrooms: 1
Primary bedroom
- Features: Flooring (Carpet), Bathroom (Full)
- Level: Main
- Area: 182 Square Feet
- Dimensions: 14X13
Bedroom 2
- Features: Flooring (Carpet)
- Level: Second
- Area: 171 Square Feet
- Dimensions: 19X9
Bedroom 3
- Features: Flooring (Carpet)
- Level: Second
- Area: 180 Square Feet
- Dimensions: 15X12
Bedroom 4
- Features: Flooring (Carpet)
- Level: Basement
- Area: 273 Square Feet
- Dimensions: 21X13
Den
- Features: Flooring (Carpet)
- Level: Second
- Area: 154 Square Feet
- Dimensions: 14X11
Dining room
- Features: Flooring (Wood Laminate)
- Level: Main
- Area: 210 Square Feet
- Dimensions: 15X14
Eating area
- Features: Flooring (Hardwood)
- Level: Main
- Area: 81 Square Feet
- Dimensions: 9X9
Exercise room
- Features: Flooring (Carpet)
- Level: Basement
- Area: 121 Square Feet
- Dimensions: 11X11
Family room
- Features: Flooring (Carpet)
- Level: Basement
- Area: 294 Square Feet
- Dimensions: 21X14
Other
- Features: Flooring (Carpet)
- Level: Basement
- Area: 294 Square Feet
- Dimensions: 21X14
Foyer
- Features: Flooring (Hardwood)
- Level: Main
- Area: 273 Square Feet
- Dimensions: 21X13
Kitchen
- Features: Kitchen (Eating Area-Breakfast Bar, Granite Counters, Pantry), Flooring (Wood Laminate)
- Level: Main
- Area: 121 Square Feet
- Dimensions: 11X11
Laundry
- Features: Flooring (Ceramic Tile)
- Level: Main
- Area: 35 Square Feet
- Dimensions: 5X7
Other
- Features: Flooring (Hardwood)
- Level: Main
- Area: 135 Square Feet
- Dimensions: 15X9
Recreation room
- Features: Flooring (Carpet)
- Level: Basement
- Area: 120 Square Feet
- Dimensions: 15X8
Heating
- Natural Gas
Cooling
- Central Air
Appliances
- Included: Double Oven, Microwave, Dishwasher, Refrigerator
- Laundry: Main Level
Features
- Cathedral Ceiling(s), Wet Bar, 1st Floor Bedroom, Open Floorplan, Granite Counters, Separate Dining Room
- Flooring: Hardwood, Carpet, Wood
- Windows: Drapes
- Basement: Partially Finished,Full,Walk-Out Access
- Number of fireplaces: 1
- Fireplace features: Gas Log, Great Room
Interior area
- Total structure area: 4,962
- Total interior livable area: 3,101 sqft
- Finished area below ground: 1,445
Property
Parking
- Total spaces: 3
- Parking features: On Site, Garage Owned, Attached, Garage
- Attached garage spaces: 3
Accessibility
- Accessibility features: No Disability Access
Features
- Stories: 2
Lot
- Size: 1.90 Acres
- Dimensions: 80X115X125X100X233X30X30X30X210X181
Details
- Parcel number: 01100124000000
- Special conditions: None
Construction
Type & style
- Home type: SingleFamily
- Property subtype: Single Family Residence
Materials
- Stucco, Stone
Condition
- New construction: No
- Year built: 2003
Utilities & green energy
- Sewer: Septic Tank
- Water: Public
Community & neighborhood
Location
- Region: Avon
HOA & financial
HOA
- Services included: None
Other
Other facts
- Listing terms: Conventional
- Ownership: Fee Simple w/ HO Assn.
Price history
| Date | Event | Price |
|---|---|---|
| 10/13/2023 | Sold | $410,000-8.9%$132/sqft |
Source: | ||
| 9/25/2023 | Pending sale | $450,000$145/sqft |
Source: | ||
| 9/9/2023 | Contingent | $450,000$145/sqft |
Source: | ||
| 9/1/2023 | Price change | $450,000-14.3%$145/sqft |
Source: | ||
| 6/25/2023 | Price change | $525,000-4.5%$169/sqft |
Source: | ||
Public tax history
| Year | Property taxes | Tax assessment |
|---|---|---|
| 2024 | -- | $154,520 +5.7% |
| 2023 | $8,720 -14.4% | $146,130 +7.6% |
| 2022 | $10,191 +3.5% | $135,870 +2.9% |
Find assessor info on the county website
Neighborhood: 61415
Nearby schools
GreatSchools rating
- 9/10Hedding Grade SchoolGrades: PK-5Distance: 11.6 mi
- 9/10Abingdon-Avon Middle SchoolGrades: 6-8Distance: 5.6 mi
- 3/10Abingdon-Avon High SchoolGrades: 9-12Distance: 11.2 mi
Schools provided by the listing agent
- District: 276
Source: MRED as distributed by MLS GRID. This data may not be complete. We recommend contacting the local school district to confirm school assignments for this home.

Get pre-qualified for a loan
At Zillow Home Loans, we can pre-qualify you in as little as 5 minutes with no impact to your credit score.An equal housing lender. NMLS #10287.
