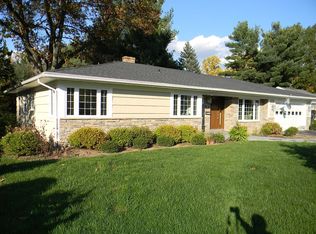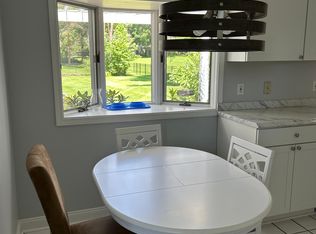Closed
$775,000
123 Kilbourn Rd, Rochester, NY 14618
4beds
3,315sqft
Single Family Residence
Built in 1952
1 Acres Lot
$781,200 Zestimate®
$234/sqft
$3,418 Estimated rent
Maximize your home sale
Get more eyes on your listing so you can sell faster and for more.
Home value
$781,200
$742,000 - $828,000
$3,418/mo
Zestimate® history
Loading...
Owner options
Explore your selling options
What's special
DREAM OPPORTUNITY**PRIME LOCATION WITH VIEWS OF WORLD RENOWNED OAK HILL COUNTRY CLUB**EXQUISITE 1 ACRE SETTING STEPS FROM MAIN ENTRANCE TO OAK HILL*THIS RARE OPPORTUNITY TO WALK TO THE CLUB CAN BE YOURS**THE CURRENT OWNERS HAVE PREPPED THE HOUSE FOR A TOTAL GUT AND COMPLETE RENOVATION WITH PLANS FOR LARGE ADDITION*EXTENSIVE ENGINEERING WORK TO PREPARE THE HOME FOR REBUILDING HAS BEEN COMPLETED**ALSO INCLUDED, APPROVED ARCHITECTURAL BUILDING PLANS READY FOR PERMIT WITH TOWN OF PITTSFORD*THE BUILDING PROCESS WILL BE SEAMLESS, JUST CHOOSE YOUR BUILDER AND GO*THE RESULT WILL BE YOUR DREAM HOME - WITH YOUR OWN IMAGINATION, DESIGN & NEW HOME CONSTRUCTION IN THE MOST DESIRABLE LOCATION IN TOWN*BECAUSE THIS HOME IS UNDER CONSTRUCTION ALL SHOWINGS WILL BE ACCOMPANIED BY LISTING AGENT AND BY APPOINTMENT ONLY*NO CHILDREN ARE ALLOWED ON THE PROPERTY OR IN THE HOME* SQUARE FOOTAGE DIFFERENCE IS BECAUSE THE TOWN DOES NOT INCLUDE THE SQUARE FOOTAGE FROM THE 2ND FLOOR, PER SELLER.
Zillow last checked: 8 hours ago
Listing updated: November 26, 2025 at 05:39pm
Listed by:
Hollis A. Creek 585-400-4000,
Howard Hanna
Bought with:
Lisa Ann Harrington, 10401384805
Tru Agent Real Estate
Source: NYSAMLSs,MLS#: R1627359 Originating MLS: Rochester
Originating MLS: Rochester
Facts & features
Interior
Bedrooms & bathrooms
- Bedrooms: 4
- Bathrooms: 3
- Full bathrooms: 2
- 1/2 bathrooms: 1
- Main level bathrooms: 2
- Main level bedrooms: 1
Heating
- Gas, Forced Air
Appliances
- Included: Gas Water Heater
- Laundry: Main Level
Features
- Kitchen/Family Room Combo, Loft, Bath in Primary Bedroom, Main Level Primary
- Flooring: Other, See Remarks
- Number of fireplaces: 1
Interior area
- Total structure area: 3,315
- Total interior livable area: 3,315 sqft
Property
Parking
- Total spaces: 2
- Parking features: Attached, Garage
- Attached garage spaces: 2
Features
- Levels: Two
- Stories: 2
- Patio & porch: Deck
- Exterior features: Blacktop Driveway, Deck
Lot
- Size: 1 Acres
- Dimensions: 100 x 448
- Features: On Golf Course, Rectangular, Rectangular Lot, Residential Lot
Details
- Parcel number: 2646891381300003005000
- Special conditions: Standard
Construction
Type & style
- Home type: SingleFamily
- Architectural style: Contemporary,Colonial
- Property subtype: Single Family Residence
Materials
- Fiber Cement
- Foundation: Block, Slab
Condition
- Resale
- Year built: 1952
Utilities & green energy
- Sewer: Connected
- Water: Connected, Public
- Utilities for property: Sewer Connected, Water Connected
Community & neighborhood
Location
- Region: Rochester
- Subdivision: East Ave Estates
Other
Other facts
- Listing terms: Cash,Conventional
Price history
| Date | Event | Price |
|---|---|---|
| 11/26/2025 | Sold | $775,000-2.5%$234/sqft |
Source: | ||
| 10/23/2025 | Pending sale | $795,000$240/sqft |
Source: | ||
| 10/22/2025 | Contingent | $795,000$240/sqft |
Source: | ||
| 8/1/2025 | Price change | $795,000-11.2%$240/sqft |
Source: | ||
| 6/5/2025 | Listed for sale | $895,000+14.7%$270/sqft |
Source: | ||
Public tax history
| Year | Property taxes | Tax assessment |
|---|---|---|
| 2024 | -- | $247,900 |
| 2023 | -- | $247,900 |
| 2022 | -- | $247,900 |
Find assessor info on the county website
Neighborhood: 14618
Nearby schools
GreatSchools rating
- 9/10Allen Creek SchoolGrades: K-5Distance: 0.4 mi
- 10/10Calkins Road Middle SchoolGrades: 6-8Distance: 3.9 mi
- 10/10Pittsford Sutherland High SchoolGrades: 9-12Distance: 2.2 mi
Schools provided by the listing agent
- Elementary: Allen Creek
- Middle: Calkins Road Middle
- High: Pittsford Sutherland High
- District: Pittsford
Source: NYSAMLSs. This data may not be complete. We recommend contacting the local school district to confirm school assignments for this home.

