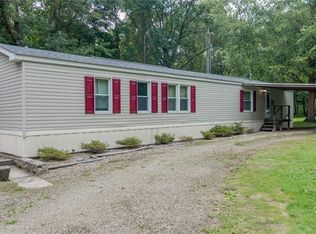Sold for $560,000
$560,000
123 Kidds Mills Rd, Greenville, PA 16125
3beds
1,920sqft
Single Family Residence
Built in 2006
6.13 Acres Lot
$615,500 Zestimate®
$292/sqft
$2,090 Estimated rent
Home value
$615,500
Estimated sales range
Not available
$2,090/mo
Zestimate® history
Loading...
Owner options
Explore your selling options
What's special
A Horse Lovers Farmette with everything you desire.The "Homestead Oak" home features 1960 square feet, a 23 ft covered front porch, attached 24' x 36' three car garage with carport, concrete rear patio with 50amp outlet for hot tub. The farm provides ample space for relaxation, recreation and entertainment. Entering from garage, there is a large laundry room, two modest bedrooms and a full bath on this side of the home. The kitchen is equipped with stainless appliances, a center island and a breakfast nook. There is a dining room that leads to the large living room. The master suite features a large walk in closet and en suite bathroom. The lower level is perfect for storage and ready to be finished. The clubhouse is 960 sq ft and easily a mother in law suite as there is access for a full bath. Also an attached one car garage. The indoor riding arena is 60x82, with six horse stalls with rubber matting and tack area. Three well kept vinyl fenced pastures.
Zillow last checked: 8 hours ago
Listing updated: January 24, 2025 at 06:05am
Listed by:
Rick Maiella 724-654-5555,
HOWARD HANNA REAL ESTATE SERVICES
Bought with:
Rick Maiella, RS228851
HOWARD HANNA REAL ESTATE SERVICES
Source: WPMLS,MLS#: 1668925 Originating MLS: West Penn Multi-List
Originating MLS: West Penn Multi-List
Facts & features
Interior
Bedrooms & bathrooms
- Bedrooms: 3
- Bathrooms: 3
- Full bathrooms: 2
- 1/2 bathrooms: 1
Primary bedroom
- Level: Main
- Dimensions: 12x16
Bedroom 2
- Level: Main
- Dimensions: 12x14
Bedroom 3
- Level: Main
- Dimensions: 12x14
Dining room
- Level: Main
- Dimensions: 10x14
Kitchen
- Level: Main
- Dimensions: 12x25
Laundry
- Level: Main
- Dimensions: 08x10
Living room
- Level: Main
- Dimensions: 16x25
Heating
- Electric, Forced Air
Cooling
- Central Air
Appliances
- Included: Some Electric Appliances, Dryer, Dishwasher, Refrigerator, Stove, Washer
Features
- Kitchen Island, Pantry
- Flooring: Tile, Vinyl, Carpet
- Windows: Screens
- Basement: Full,Interior Entry
- Number of fireplaces: 1
Interior area
- Total structure area: 1,920
- Total interior livable area: 1,920 sqft
Property
Parking
- Total spaces: 4
- Parking features: Attached, Detached, Garage, Garage Door Opener
- Has attached garage: Yes
Features
- Levels: One
- Stories: 1
- Pool features: None
Lot
- Size: 6.13 Acres
- Dimensions: 520 x 500
Details
- Parcel number: 03082012
Construction
Type & style
- Home type: SingleFamily
- Architectural style: Ranch,Modular/Prefab
- Property subtype: Single Family Residence
Materials
- Frame, Vinyl Siding
- Roof: Asphalt
Condition
- Resale
- Year built: 2006
Utilities & green energy
- Sewer: Mound Septic
- Water: Well
Community & neighborhood
Location
- Region: Greenville
- Subdivision: Kathryn V Welkal Estate
Price history
| Date | Event | Price |
|---|---|---|
| 1/23/2025 | Sold | $560,000-6.5%$292/sqft |
Source: | ||
| 12/4/2024 | Pending sale | $599,000$312/sqft |
Source: | ||
| 8/24/2024 | Listed for sale | $599,000+1110.1%$312/sqft |
Source: | ||
| 5/8/2002 | Sold | $49,500$26/sqft |
Source: WPMLS #347757 Report a problem | ||
Public tax history
| Year | Property taxes | Tax assessment |
|---|---|---|
| 2025 | $5,986 +5.1% | $57,750 |
| 2024 | $5,693 -3% | $57,750 |
| 2023 | $5,870 +2% | $57,750 |
Find assessor info on the county website
Neighborhood: 16125
Nearby schools
GreatSchools rating
- 5/10Reynolds El SchoolGrades: K-6Distance: 1.7 mi
- 6/10Reynolds Junior-Senior High SchoolGrades: 7-12Distance: 1.5 mi
Schools provided by the listing agent
- District: Reynolds
Source: WPMLS. This data may not be complete. We recommend contacting the local school district to confirm school assignments for this home.
Get pre-qualified for a loan
At Zillow Home Loans, we can pre-qualify you in as little as 5 minutes with no impact to your credit score.An equal housing lender. NMLS #10287.
