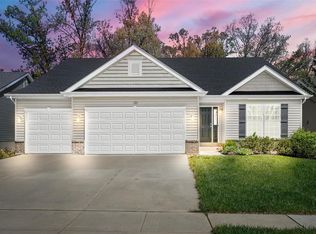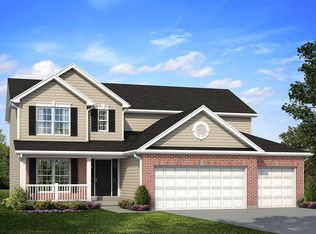Closed
Listing Provided by:
George J Black 314-565-0273,
Meyer Real Estate,
Michael L Harbour 314-565-1080,
Meyer Real Estate
Bought with: EXP Realty, LLC
Price Unknown
123 Keystone Ridge Dr, O'Fallon, MO 63366
4beds
2,471sqft
Single Family Residence
Built in 2018
10,280.16 Square Feet Lot
$443,500 Zestimate®
$--/sqft
$2,737 Estimated rent
Home value
$443,500
$412,000 - $475,000
$2,737/mo
Zestimate® history
Loading...
Owner options
Explore your selling options
What's special
This Immaculate ranch home (backing to woods) is move in ready! Approx 2400 Square feet of Living Space! Main level boasts a Vaulted Ceiling Great Room (with electric fireplace) drawing you into the open floor plan that flows into the Breakfast Room - Kitchen Combo Area with LVP Flooring throughout. Kitchen features excellent cabinet & counter space, tiled backsplash, stainless steel appliances, pantry, Breakfast Bar & more! Main Floor Laundry Room a bonus. Primary Bedroom suite with Full Bath (double vanity, separate tub & Shower) along with Two Additional Bedrooms and 2nd Full Bath round out the main level. BONUS Finished Living Space in the Walk-out Lower that provides a Large Family Room (with Wet-Bar for entertaining) a 4th Bedroom and 3rd Full Bath and still has storage space! Fenced Yard - with Upper Level Deck and Lower Level Patio areas looking out into the wooded tree line. In-ground sprinkler system for easy lawn care. Come take a closer look.
Zillow last checked: 8 hours ago
Listing updated: May 30, 2025 at 09:46am
Listing Provided by:
George J Black 314-565-0273,
Meyer Real Estate,
Michael L Harbour 314-565-1080,
Meyer Real Estate
Bought with:
Christina Swyers, 2015014415
EXP Realty, LLC
Source: MARIS,MLS#: 25022990 Originating MLS: St. Charles County Association of REALTORS
Originating MLS: St. Charles County Association of REALTORS
Facts & features
Interior
Bedrooms & bathrooms
- Bedrooms: 4
- Bathrooms: 3
- Full bathrooms: 3
- Main level bathrooms: 2
- Main level bedrooms: 3
Primary bedroom
- Features: Floor Covering: Carpeting, Wall Covering: None
- Level: Main
- Area: 208
- Dimensions: 16 x 13
Bedroom
- Features: Floor Covering: Carpeting, Wall Covering: Some
- Level: Main
- Area: 121
- Dimensions: 11 x 11
Bedroom
- Features: Floor Covering: Carpeting, Wall Covering: Some
- Level: Main
- Area: 110
- Dimensions: 11 x 10
Bedroom
- Features: Floor Covering: Luxury Vinyl Plank, Wall Covering: Some
- Level: Lower
- Area: 225
- Dimensions: 15 x 15
Breakfast room
- Features: Floor Covering: Luxury Vinyl Plank, Wall Covering: None
- Level: Main
- Area: 154
- Dimensions: 14 x 11
Family room
- Features: Floor Covering: Luxury Vinyl Plank, Wall Covering: None
- Level: Lower
- Area: 580
- Dimensions: 29 x 20
Great room
- Features: Floor Covering: Luxury Vinyl Plank, Wall Covering: Some
- Level: Main
- Area: 280
- Dimensions: 20 x 14
Kitchen
- Features: Floor Covering: Luxury Vinyl Plank, Wall Covering: Some
- Level: Main
- Area: 160
- Dimensions: 16 x 10
Laundry
- Features: Floor Covering: Luxury Vinyl Plank, Wall Covering: None
- Level: Main
- Area: 48
- Dimensions: 8 x 6
Heating
- Forced Air, Natural Gas
Cooling
- Ceiling Fan(s), Central Air, Electric
Appliances
- Included: Gas Water Heater
- Laundry: Main Level
Features
- Open Floorplan, Vaulted Ceiling(s), Walk-In Closet(s), Bar, Breakfast Bar, Breakfast Room, Pantry, Double Vanity, Tub
- Flooring: Carpet
- Doors: Panel Door(s), Sliding Doors
- Windows: Window Treatments
- Basement: Full,Partially Finished,Sleeping Area,Sump Pump,Walk-Out Access
- Number of fireplaces: 1
- Fireplace features: Recreation Room, Electric, Great Room
Interior area
- Total structure area: 2,471
- Total interior livable area: 2,471 sqft
- Finished area above ground: 1,571
- Finished area below ground: 900
Property
Parking
- Total spaces: 2
- Parking features: Attached, Garage, Garage Door Opener
- Attached garage spaces: 2
Features
- Levels: One
- Patio & porch: Deck, Patio, Covered
Lot
- Size: 10,280 sqft
- Dimensions: 10
- Features: Adjoins Wooded Area, Level, Sprinklers In Front, Sprinklers In Rear
Details
- Parcel number: 20048C585000010.0000000
- Special conditions: Standard
Construction
Type & style
- Home type: SingleFamily
- Architectural style: Traditional,Ranch
- Property subtype: Single Family Residence
Materials
- Vinyl Siding
Condition
- Year built: 2018
Utilities & green energy
- Sewer: Public Sewer
- Water: Public
- Utilities for property: Electricity Available
Community & neighborhood
Location
- Region: Ofallon
- Subdivision: Keystone Ridge
HOA & financial
HOA
- HOA fee: $400 annually
Other
Other facts
- Listing terms: Cash,Conventional,FHA,VA Loan
- Ownership: Private
- Road surface type: Concrete
Price history
| Date | Event | Price |
|---|---|---|
| 5/29/2025 | Sold | -- |
Source: | ||
| 4/23/2025 | Pending sale | $440,000$178/sqft |
Source: | ||
| 4/13/2025 | Listed for sale | $440,000+17.3%$178/sqft |
Source: | ||
| 5/1/2024 | Sold | -- |
Source: | ||
| 3/27/2024 | Pending sale | $375,000$152/sqft |
Source: | ||
Public tax history
| Year | Property taxes | Tax assessment |
|---|---|---|
| 2025 | -- | $73,473 +7.3% |
| 2024 | $4,396 -0.1% | $68,459 |
| 2023 | $4,401 +14.1% | $68,459 +22.4% |
Find assessor info on the county website
Neighborhood: 63366
Nearby schools
GreatSchools rating
- 7/10Flint Hill ElementaryGrades: K-5Distance: 4.4 mi
- 8/10Ft. Zumwalt North Middle SchoolGrades: 6-8Distance: 4.4 mi
- 9/10Ft. Zumwalt North High SchoolGrades: 9-12Distance: 5.9 mi
Schools provided by the listing agent
- Elementary: Flint Hill Elem.
- Middle: Ft. Zumwalt North Middle
- High: Ft. Zumwalt North High
Source: MARIS. This data may not be complete. We recommend contacting the local school district to confirm school assignments for this home.
Get a cash offer in 3 minutes
Find out how much your home could sell for in as little as 3 minutes with a no-obligation cash offer.
Estimated market value$443,500
Get a cash offer in 3 minutes
Find out how much your home could sell for in as little as 3 minutes with a no-obligation cash offer.
Estimated market value
$443,500

