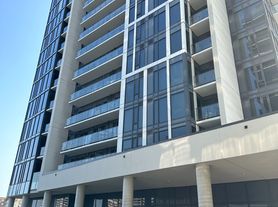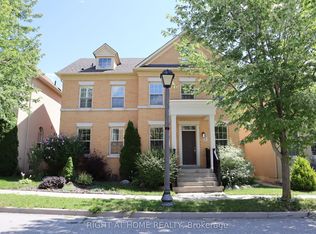"Ravine Lot!" Welcome To This Charming Three-Bedroom, Two-Bathroom, 2-Storey Detached House In The Highly Sought-After Richmond Hill Neighborhood Of North Richvale. Nestled Ona Ravine Lot, This Home Is Flooded With Natural Light.The Property Features A Finished Walk-Upbasement With A Large Open-Concept Kitchen, Perfect For AN IN-LAW SUITE Or Additional Livingspace. Enjoy The Beautiful Fenced Back-To-Ravine Garden On A Whopping 167.27 Ft Depth lot.Additional Highlights Include Ample Parking Spaces, A Roof Updated In 2019, And Windows Replaced In 2018. Conveniently Located Close To Yonge Street, Prestigious Schools, Parks, Hillcrest Mall, And Transit, This Home Offers A Perfect Blend Of Nature And Convenience. Scheduled renovation before The Commencement Date: Fresh paint. Upcoming Addition: A powder room will be installed on the main floor.Kitchen updates: New countertop will be installed and cabinets will be freshly painted. A door will be installed for the entrance to the basement. Living Room: Smooth ceiling with pot light and new laminated floors will be installed, the wall on fireplace side will be smooth and fireplace will be blocked off.."Pls Note Staging Furniture ,Shown On The Pictures, Has Been Removed" & IT IS BEING LEASED UNFURNISHED.
House for rent
C$4,500/mo
123 Kersey Cres, Richmond Hill, ON L4C 5X4
3beds
Price may not include required fees and charges.
Singlefamily
Available now
-- Pets
Central air
In basement laundry
4 Parking spaces parking
Natural gas, forced air, fireplace
What's special
Ravine lotNatural lightFinished walk-up basementOpen-concept kitchenIn-law suiteFenced back-to-ravine garden
- 52 days |
- -- |
- -- |
Travel times
Looking to buy when your lease ends?
Consider a first-time homebuyer savings account designed to grow your down payment with up to a 6% match & 3.83% APY.
Facts & features
Interior
Bedrooms & bathrooms
- Bedrooms: 3
- Bathrooms: 2
- Full bathrooms: 2
Heating
- Natural Gas, Forced Air, Fireplace
Cooling
- Central Air
Appliances
- Included: Dryer, Washer
- Laundry: In Basement, In Unit
Features
- In-Law Capability
- Has basement: Yes
- Has fireplace: Yes
Video & virtual tour
Property
Parking
- Total spaces: 4
- Parking features: Private
- Details: Contact manager
Features
- Stories: 2
- Exterior features: Contact manager
Details
- Parcel number: 031560129
Construction
Type & style
- Home type: SingleFamily
- Property subtype: SingleFamily
Materials
- Roof: Shake Shingle
Community & HOA
Location
- Region: Richmond Hill
Financial & listing details
- Lease term: Contact For Details
Price history
Price history is unavailable.

