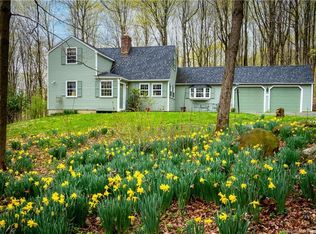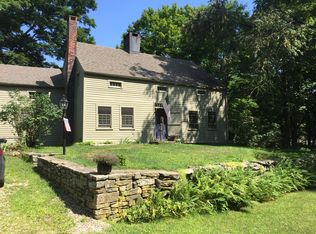Sold for $1,350,000
$1,350,000
123 Kent Hollow Road, Kent, CT 06757
4beds
2,492sqft
Single Family Residence
Built in 2017
1.39 Acres Lot
$1,416,500 Zestimate®
$542/sqft
$4,803 Estimated rent
Home value
$1,416,500
$1.32M - $1.53M
$4,803/mo
Zestimate® history
Loading...
Owner options
Explore your selling options
What's special
Located under two hours from NYC, experience the pinnacle of modern living in scenic Kent Hollow. Nestled just minutes away from the scenic Lake Waramaug, picturesque East Kent Hamlet Preserve, and charming villages of Kent and New Preston, this architectural masterpiece built in 2017 is a true gem. Meticulously designed by the acclaimed Demetriades + Walker, this four-bedroom oasis flawlessly embraces natural light from every angle. Step into the exquisitely crafted main floor, where a spacious living room awaits, boasting a cozy fireplace and a seamlessly connected dining area that opens onto an elevated deck. The sleek and thoughtfully designed kitchen features a center island with seating and pantry. Indulge in the epitome of tranquility on the main level expansive master bedroom suite with its generous walk-in closet and spa-like private bath, complete with a luxurious soaking tub and a separate shower, offering you a haven of relaxation and solace. As you descend to the lower level, discover two more en suite bedrooms, each offering its own private retreat. These serene spaces feature heated polished concrete floors, adding a touch of contemporary elegance. Additionally, an inviting sauna beckons you to unwind and rejuvenate after a day of adventure. Imagine yourself in this remarkable haven of sophistication where the harmonious blend of nature and modernity awaits you.
Zillow last checked: 8 hours ago
Listing updated: July 09, 2024 at 08:18pm
Listed by:
Stephen Pener 203-470-0393,
William Pitt Sotheby's Int'l 860-927-1141
Bought with:
Jeffrey Phillips
William Pitt Sotheby's Int'l
Source: Smart MLS,MLS#: 170581593
Facts & features
Interior
Bedrooms & bathrooms
- Bedrooms: 4
- Bathrooms: 4
- Full bathrooms: 4
Primary bedroom
- Features: High Ceilings, Stall Shower, Walk-In Closet(s)
- Level: Main
- Area: 266.07 Square Feet
- Dimensions: 18.1 x 14.7
Bedroom
- Level: Main
- Area: 123.05 Square Feet
- Dimensions: 11.5 x 10.7
Bedroom
- Level: Lower
- Area: 365.45 Square Feet
- Dimensions: 14.11 x 25.9
Bedroom
- Level: Lower
- Area: 111.1 Square Feet
- Dimensions: 10.1 x 11
Dining room
- Features: High Ceilings
- Level: Main
- Area: 190.1 Square Feet
- Dimensions: 14.5 x 13.11
Kitchen
- Features: Kitchen Island
- Level: Main
- Area: 146.28 Square Feet
- Dimensions: 9.2 x 15.9
Living room
- Features: 2 Story Window(s), High Ceilings, Fireplace
- Level: Main
- Area: 190.09 Square Feet
- Dimensions: 17.11 x 11.11
Heating
- Forced Air, Propane
Cooling
- Central Air
Appliances
- Included: Oven/Range, Refrigerator, Disposal, Washer, Dryer, Water Heater
- Laundry: Lower Level
Features
- Entrance Foyer
- Basement: Full,Finished
- Attic: None
- Number of fireplaces: 1
Interior area
- Total structure area: 2,492
- Total interior livable area: 2,492 sqft
- Finished area above ground: 1,640
- Finished area below ground: 852
Property
Parking
- Total spaces: 3
- Parking features: Off Street, Private, Gravel
- Has uncovered spaces: Yes
Features
- Patio & porch: Deck
Lot
- Size: 1.39 Acres
- Features: Level, Few Trees, Sloped
Details
- Parcel number: 1943935
- Zoning: Residential
Construction
Type & style
- Home type: SingleFamily
- Architectural style: Modern
- Property subtype: Single Family Residence
Materials
- Wood Siding
- Foundation: Concrete Perimeter
- Roof: Flat,Other
Condition
- New construction: No
- Year built: 2017
Utilities & green energy
- Sewer: Septic Tank
- Water: Well
Community & neighborhood
Community
- Community features: Park, Private School(s)
Location
- Region: Kent
Price history
| Date | Event | Price |
|---|---|---|
| 11/3/2023 | Sold | $1,350,000+8%$542/sqft |
Source: | ||
| 7/13/2023 | Listed for sale | $1,250,000+1566.7%$502/sqft |
Source: | ||
| 9/28/2018 | Listing removed | $10,000$4/sqft |
Source: William Pitt Sotheby's International Realty #170069480 Report a problem | ||
| 4/26/2018 | Price change | $10,000-13%$4/sqft |
Source: William Pitt Sotheby's International Realty #170069480 Report a problem | ||
| 4/9/2018 | Listed for rent | $11,500$5/sqft |
Source: William Pitt Sotheby's International Realty #170069480 Report a problem | ||
Public tax history
| Year | Property taxes | Tax assessment |
|---|---|---|
| 2025 | $13,769 +8.2% | $816,200 |
| 2024 | $12,725 +75.8% | $816,200 +111.5% |
| 2023 | $7,239 +1% | $385,900 |
Find assessor info on the county website
Neighborhood: 06757
Nearby schools
GreatSchools rating
- 7/10Kent Center SchoolGrades: PK-8Distance: 4.3 mi
- 5/10Housatonic Valley Regional High SchoolGrades: 9-12Distance: 15.1 mi
Schools provided by the listing agent
- Elementary: Kent Center
- High: Housatonic
Source: Smart MLS. This data may not be complete. We recommend contacting the local school district to confirm school assignments for this home.
Get pre-qualified for a loan
At Zillow Home Loans, we can pre-qualify you in as little as 5 minutes with no impact to your credit score.An equal housing lender. NMLS #10287.
Sell for more on Zillow
Get a Zillow Showcase℠ listing at no additional cost and you could sell for .
$1,416,500
2% more+$28,330
With Zillow Showcase(estimated)$1,444,830

