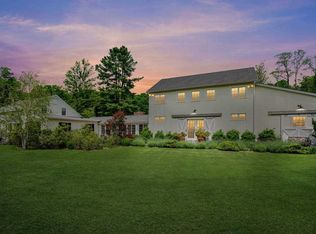Approached by a lovely winding driveway off a scenic dirt road in tranquil Millbrook Hunt Country, The Hill is a serenely private haven, just minutes from Millbrook Village and Metro North. Skylights, large windows and glass doors fill the contemporary home with light and open onto the stunning surroundings of an expansive stone terrace, established gardens, venerable trees, wildflower meadows, stonewalls, pond, woods and exalting vistas. Enhanced by antique wood floors and handsome stone fireplaces, The Hill is ideal for entertaining and comfortable country living. The cathedral-ceilinged living room opens into a dining room/sitting room/bar. The airy country kitchen, with adjoining pantry/laundry and mudroom, enjoys views in three directions. A hall leading to two studies and an en suite bedroom comprise the west wing with separate entrance. Upstairs are three more bedrooms, including a master suite with fireplace and balcony. The Hill's 105 acres are surrounded by protected lands - a true sanctuary in the heart of Dutchess County. More land available.
This property is off market, which means it's not currently listed for sale or rent on Zillow. This may be different from what's available on other websites or public sources.
