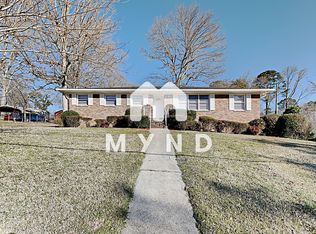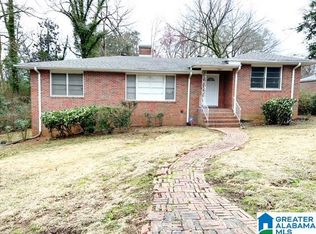If timeless beauty, sophisticated style, and distinctive design piques your interest, then this vintage 1945 home will be your delight. Encompassing quality craftsmanship and detail like no other home in the area, 123 Kenilworth is one of a kind. Known in the community as The Storybook House, it was meticulously constructed from river rock taken by hand from the Warrior River almost 75 years ago. Now newly restored with updated amenities, it still has the classic, old world style charm due to the keeping of original features such as tongue and groove cedar plank floors, walls, and ceilings, vintage doorknobs, hardware, and woodwork. Boasting 4 bedrooms and two and a half baths, this home is ready to be loved for many more years. Large, private corner lot and three porches allow for outdoor living as well. Matching detached garage and separate carport allow for ample storage and parking space. Located in the heart of Hueytown. Bring your offer! Motivated seller!
This property is off market, which means it's not currently listed for sale or rent on Zillow. This may be different from what's available on other websites or public sources.

