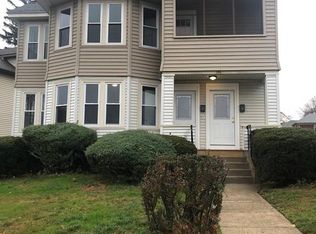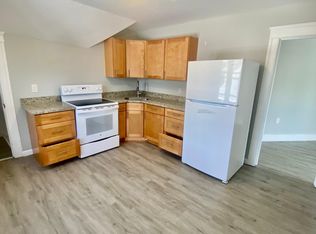A rare opportunity to purchase a completely renovated and professionally restored, up and down duplex style 2 family on the west side of Worcester. Each unit has ample living space with 3 bedrooms and 2 full bath offering all new electrical, plumbing, forced air heating and central air conditioning. Brand new kitchen with all new appliances and granite tops. All new bathrooms with marble flooring, tiled tubs. New windows, doors and trim. Hardwood floors throughout with exception of bathroom. New fire alarm system. 2nd floor unit has a walk-up attic to a gigantic storage space.
This property is off market, which means it's not currently listed for sale or rent on Zillow. This may be different from what's available on other websites or public sources.

