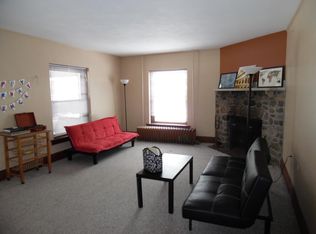Timeless design with quality finishing details throughout. This classic two story brick home almost adjacent to Cornell's Vet School and Botanical gardens is a dream come true. Perfect proportions with lots of natural light. Expansive stone patio overlooking private 1.2 acre yard, trail in the woods.. feels like country yet so close to campus! New granite countertops in kitchen & all refinished hardwood floors! Newly finished lower level apartment is perfect for income or expansive home office. Good design never goes out of style. In all seasons this home exudes good taste. A must see.
This property is off market, which means it's not currently listed for sale or rent on Zillow. This may be different from what's available on other websites or public sources.
