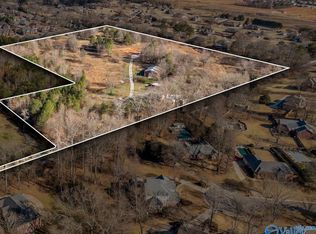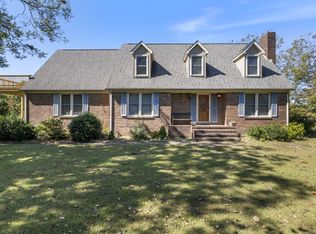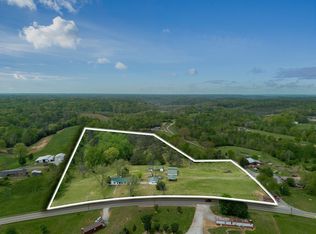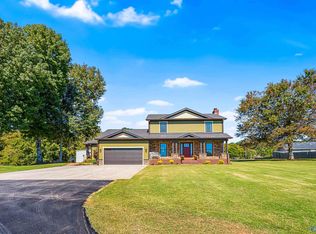Unbelievably beautiful and private 38-acre property located in scenic Southern Middle Tennessee, offering an ideal setting for multi-family living, homesteading, or simply enjoying country serenity with convenience to Fayetteville, Huntsville, and Redstone Arsenal. The custom-built primary home features over 2,200 sq ft of well-designed living space with high-end finishes throughout. Enjoy an open-concept kitchen with granite countertops, gas cooktop, and spacious dining area that flows seamlessly to a massive screened-in back porch overlooking a tranquil pond—perfect for relaxing or entertaining. A detached two-car garage has been thoughtfully built with studio apartment complete with a full-size bedroom, full bath, office area, and kitchen—ideal for guests, or extended family. Also on the property is a charming A-frame stone cottage that has been lovingly restored and features exposed wood beams, hardwood floors, a cozy fireplace, three bedrooms, two full baths, a loft, and a wraparound deck that invites outdoor living. This one-of-a-kind property offers endless potential with 3 separate living quarters! Truly a magical setting. The stone cottage is straight out of a Fairytale! Make your appointment today before it is too late!
Active
Price cut: $105K (1/16)
$995,000
123 Jones Rd, Taft, TN 38488
3beds
2,196sqft
Est.:
Single Family Residence, Residential
Built in 2010
38 Acres Lot
$-- Zestimate®
$453/sqft
$-- HOA
What's special
Tranquil pondCozy fireplaceCustom-built primary homeCharming a-frame stone cottageOpen-concept kitchenExposed wood beamsWraparound deck
- 219 days |
- 2,330 |
- 124 |
Zillow last checked: 8 hours ago
Listing updated: January 16, 2026 at 08:44am
Listing Provided by:
Melissa Pendergrass Burt 931-993-6446,
Leading Edge Real Estate Group 931-433-4070
Source: RealTracs MLS as distributed by MLS GRID,MLS#: 2920678
Tour with a local agent
Facts & features
Interior
Bedrooms & bathrooms
- Bedrooms: 3
- Bathrooms: 4
- Full bathrooms: 3
- 1/2 bathrooms: 1
- Main level bedrooms: 1
Other
- Features: Utility Room
- Level: Utility Room
- Area: 45 Square Feet
- Dimensions: 5x9
Heating
- Central
Cooling
- Central Air
Appliances
- Included: Electric Oven, Built-In Gas Range, Dishwasher, Dryer, Microwave, Refrigerator, Washer
Features
- Kitchen Island
- Flooring: Wood, Tile
- Basement: None,Crawl Space
- Fireplace features: Great Room
Interior area
- Total structure area: 2,196
- Total interior livable area: 2,196 sqft
- Finished area above ground: 2,196
Property
Parking
- Total spaces: 2
- Parking features: Detached
- Garage spaces: 2
Features
- Levels: Two
- Stories: 2
- Patio & porch: Porch, Patio, Screened
- Waterfront features: Pond
Lot
- Size: 38 Acres
Details
- Additional structures: Guest House
- Parcel number: 147 00600 000
- Special conditions: Standard
Construction
Type & style
- Home type: SingleFamily
- Architectural style: Traditional
- Property subtype: Single Family Residence, Residential
Materials
- Brick
Condition
- New construction: No
- Year built: 2010
Utilities & green energy
- Sewer: Septic Tank
- Water: Private
- Utilities for property: Water Available
Community & HOA
Community
- Subdivision: Metes And Bounds
HOA
- Has HOA: No
Location
- Region: Taft
Financial & listing details
- Price per square foot: $453/sqft
- Annual tax amount: $2,625
- Date on market: 6/19/2025
Estimated market value
Not available
Estimated sales range
Not available
Not available
Price history
Price history
| Date | Event | Price |
|---|---|---|
| 1/16/2026 | Price change | $995,000-9.5%$453/sqft |
Source: | ||
| 6/19/2025 | Listed for sale | $1,100,000$501/sqft |
Source: | ||
Public tax history
Public tax history
Tax history is unavailable.BuyAbility℠ payment
Est. payment
$5,551/mo
Principal & interest
$4813
Property taxes
$390
Home insurance
$348
Climate risks
Neighborhood: 38488
Nearby schools
GreatSchools rating
- NABlanche SchoolGrades: PK-8Distance: 1.8 mi
- 6/10Lincoln County High SchoolGrades: 9-12Distance: 12.4 mi
Schools provided by the listing agent
- Elementary: Blanche School
- Middle: Blanche School
- High: Lincoln County High School
Source: RealTracs MLS as distributed by MLS GRID. This data may not be complete. We recommend contacting the local school district to confirm school assignments for this home.




