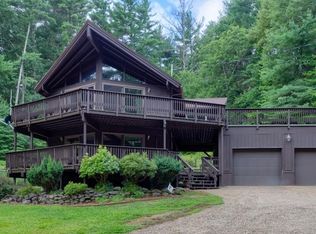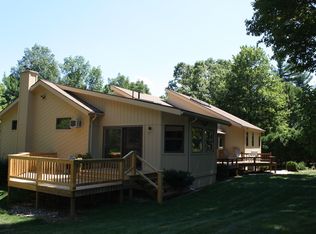You don't want to miss this one! Charming Cape/Contemporary located on a quiet road with DCR land on 2 sides and easy highway access. Hardwoods and updated laminate flooring throughout the first floor. Plenty of space for a family and/or entertaining. Front to back family room with a slider leading to the back yard and open to the kitchen and breakfast area. Cozy up next to the fireplace in the living room or on the amazing 3 season porch that boasts a beamed, cathedral ceiling. The dining room, mudroom area, and 1/2 bath completes the first floor. The second floor is made up of 3 bedrooms and a full bath including a walk-in closet in the master bedroom. There is a second fireplace in the basement allowing great potential to refinish for extra space. Open House 9/8 and 9/9 11-12:30!
This property is off market, which means it's not currently listed for sale or rent on Zillow. This may be different from what's available on other websites or public sources.


