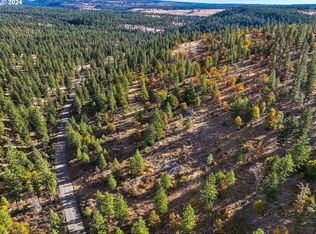Come see this beautiful custom built cabin in the mountains, nestled into the wooded hillside, even a charming seasonal creek. 9 miles from town and only 1 mile from Hwy 97. Nice mix of trees and open space. Deer fenced garden area. Fire pit and picnic area steps from the back door. Radiant heated floor in the Four Seasons sunroom. Jotul wood stove will heat the home. 3rd floor master suite with balcony, skylights and cast iron clawfoot soaking tub. Gleaming wood finishes throughout.
This property is off market, which means it's not currently listed for sale or rent on Zillow. This may be different from what's available on other websites or public sources.

