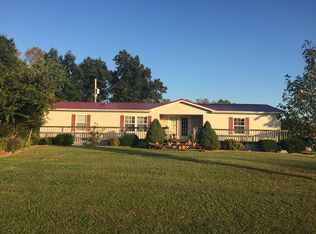Amish lifestyle living in this 3 bedroom, 2 bath, open floor plan. Laminate and vinyl flooring. Natural Gas lighting. Addition has open space. Metal Roof! Wood burning wood stove for heat. You must see inside this 66x26 home. New owner can fix to suit your needs. Gas Wall Heater. Long covered front porch! Check out the 12x28 Green House! 10x10 Storage building! Blue Berries, Apple Trees, Strawberries, and Grape Vines! Great storage in 40x14 Metal Barn,28x40 Metal Garage wired with electricity. New Clothes line! What else could you ask for! NO OWNER FINANCING!
This property is off market, which means it's not currently listed for sale or rent on Zillow. This may be different from what's available on other websites or public sources.
