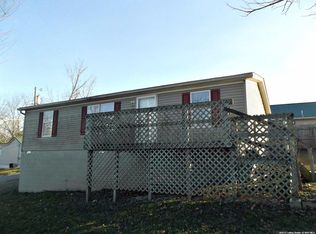Sold for $246,000 on 12/30/24
$246,000
123 Jacobs Street, Corydon, IN 47112
3beds
1,300sqft
Single Family Residence
Built in 2020
0.25 Acres Lot
$253,300 Zestimate®
$189/sqft
$1,603 Estimated rent
Home value
$253,300
Estimated sales range
Not available
$1,603/mo
Zestimate® history
Loading...
Owner options
Explore your selling options
What's special
Welcome to 123 Jacobs St where convenience meets charm in this delightful single-story home. Don't let the exterior fool you – this house is a veritable Mary Poppins' bag of surprises, stretching out to reveal a spacious 1,300 square feet of living space. As you step inside, you'll be greeted by an open-concept living area that seamlessly blends the kitchen, dining room, and living room. The heart of the home, the kitchen, boasts beautiful cabinets, granite countertops, kitchen stainless appliances and a breakfast bar perfect for quick meals or entertaining friends. Natural light floods the space, creating a warm and inviting atmosphere throughout. Home features a split bedroom layout.The primary bedroom is a true retreat, complete with a private ensuite bathroom, step-in shower, and a walk-in closet. Dedicated laundry room that includes additional storage space – because we all know socks have a tendency to mysteriously disappear. The home's single-level design, free from steps, makes it ideal for those seeking a low-maintenance lifestyle or easy accessibility. A patio area invites you to enjoy the outdoors, perfect for sipping your morning coffee or unwinding after a long day.Located in the charming town of Corydon, this move-in ready home is waiting for its new owner. Whether you're a first-time buyer, downsizing, or simply looking for a change of pace, this property offers a delightful blend of comfort, convenience, and character.
Zillow last checked: 8 hours ago
Listing updated: December 31, 2024 at 05:08am
Listed by:
Robin Bays,
Schuler Bauer Real Estate Services ERA Powered
Bought with:
Elizabeth Whittinghill, RB14045642
Schuler Bauer Real Estate Services ERA Powered
Robin Bays, RB14024586
Schuler Bauer Real Estate Services ERA Powered
Source: SIRA,MLS#: 2024011714 Originating MLS: Southern Indiana REALTORS Association
Originating MLS: Southern Indiana REALTORS Association
Facts & features
Interior
Bedrooms & bathrooms
- Bedrooms: 3
- Bathrooms: 2
- Full bathrooms: 2
Heating
- Forced Air
Cooling
- Central Air
Appliances
- Included: Dishwasher, Microwave, Oven, Range, Refrigerator, Self Cleaning Oven
- Laundry: Main Level, Laundry Room
Features
- Breakfast Bar, Ceiling Fan(s), Eat-in Kitchen, Kitchen Island, Bath in Primary Bedroom, Main Level Primary, Open Floorplan, Split Bedrooms, Cable TV, Utility Room, Walk-In Closet(s)
- Windows: Screens, Thermal Windows
- Has basement: No
- Has fireplace: No
- Fireplace features: None
Interior area
- Total structure area: 1,300
- Total interior livable area: 1,300 sqft
- Finished area above ground: 1,300
- Finished area below ground: 0
Property
Parking
- Total spaces: 1
- Parking features: Attached, Garage, Garage Door Opener
- Attached garage spaces: 1
- Has uncovered spaces: Yes
- Details: Off Street
Features
- Levels: One
- Stories: 1
- Patio & porch: Patio, Porch
- Exterior features: Paved Driveway, Porch, Patio
- Has view: Yes
- View description: Panoramic, Scenic
Lot
- Size: 0.25 Acres
- Features: Corner Lot
Details
- Parcel number: 310936477002000008
- Zoning: Residential
- Zoning description: Residential
Construction
Type & style
- Home type: SingleFamily
- Architectural style: One Story
- Property subtype: Single Family Residence
Materials
- Stone, Frame, Vinyl Siding
- Foundation: Poured
Condition
- Resale
- New construction: No
- Year built: 2020
Utilities & green energy
- Sewer: Public Sewer
- Water: Connected, Public
Community & neighborhood
Location
- Region: Corydon
Other
Other facts
- Listing terms: Cash,Conventional,FHA,VA Loan
- Road surface type: Paved
Price history
| Date | Event | Price |
|---|---|---|
| 12/30/2024 | Sold | $246,000-1.6%$189/sqft |
Source: | ||
| 11/15/2024 | Pending sale | $249,900$192/sqft |
Source: | ||
| 10/22/2024 | Listed for sale | $249,900+4.2%$192/sqft |
Source: | ||
| 5/14/2024 | Sold | $239,900$185/sqft |
Source: | ||
| 4/17/2024 | Pending sale | $239,900$185/sqft |
Source: | ||
Public tax history
| Year | Property taxes | Tax assessment |
|---|---|---|
| 2024 | $1,660 -0.4% | $197,900 -3.2% |
| 2023 | $1,667 +4.9% | $204,500 +6.3% |
| 2022 | $1,589 +1035.2% | $192,400 +8.6% |
Find assessor info on the county website
Neighborhood: 47112
Nearby schools
GreatSchools rating
- 7/10Corydon Intermediate SchoolGrades: 4-6Distance: 0.4 mi
- 8/10Corydon Central Jr High SchoolGrades: 7-8Distance: 0.6 mi
- 6/10Corydon Central High SchoolGrades: 9-12Distance: 0.5 mi

Get pre-qualified for a loan
At Zillow Home Loans, we can pre-qualify you in as little as 5 minutes with no impact to your credit score.An equal housing lender. NMLS #10287.
