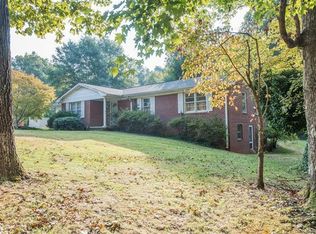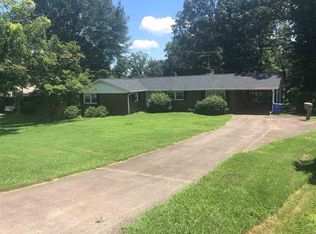Closed
$274,100
123 Ivy Dr, Rutherfordton, NC 28139
3beds
1,616sqft
Single Family Residence
Built in 1964
1.34 Acres Lot
$296,500 Zestimate®
$170/sqft
$1,478 Estimated rent
Home value
$296,500
$279,000 - $317,000
$1,478/mo
Zestimate® history
Loading...
Owner options
Explore your selling options
What's special
A RARE Find! This brick ranch located in the desirable Forest Hills subdivision features 3 bedrooms, 2 baths and a one car garage. Freshly painted with beautifully refinished wood floors in the family room, hall and bedrooms. The bathrooms have tile floors and the primary bathroom has a fully tiled shower - no tub. Gas logs in the family room. New vinyl flooring and fresh paint in the utility room located in the garage. Relax on the back porch overlooking the spacious backyard. All this on a 1.34 acre lot conveniently located minutes from downtown Rutherfordton, restaurants, the park and the Purple Martin Walking Trail. Home being sold as-is.
Zillow last checked: 8 hours ago
Listing updated: June 05, 2024 at 08:13am
Listing Provided by:
Peggy Koone peggymkoone@gmail.com,
Matheny Real Estate
Bought with:
Peggy Koone
Matheny Real Estate
Source: Canopy MLS as distributed by MLS GRID,MLS#: 4114675
Facts & features
Interior
Bedrooms & bathrooms
- Bedrooms: 3
- Bathrooms: 2
- Full bathrooms: 2
- Main level bedrooms: 3
Primary bedroom
- Level: Main
Primary bedroom
- Level: Main
Bedroom s
- Level: Main
Bedroom s
- Level: Main
Bedroom s
- Level: Main
Bedroom s
- Level: Main
Bathroom full
- Level: Main
Bathroom full
- Level: Main
Heating
- Electric, Heat Pump, Propane
Cooling
- Ceiling Fan(s), Central Air, Heat Pump
Appliances
- Included: Electric Cooktop, Wall Oven
- Laundry: In Garage, Utility Room, Main Level
Features
- Flooring: Tile, Vinyl, Wood
- Has basement: No
- Attic: Pull Down Stairs
- Fireplace features: Family Room, Gas Log, Propane
Interior area
- Total structure area: 1,616
- Total interior livable area: 1,616 sqft
- Finished area above ground: 1,616
- Finished area below ground: 0
Property
Parking
- Total spaces: 1
- Parking features: Attached Garage, Garage Door Opener, Garage Faces Front, Garage on Main Level
- Attached garage spaces: 1
Features
- Levels: One
- Stories: 1
Lot
- Size: 1.34 Acres
- Features: Level, Sloped, Wooded
Details
- Parcel number: 1204224
- Zoning: R23L
- Special conditions: Standard
- Other equipment: Fuel Tank(s)
- Horse amenities: None
Construction
Type & style
- Home type: SingleFamily
- Property subtype: Single Family Residence
Materials
- Brick Full
- Foundation: Crawl Space
- Roof: Composition
Condition
- New construction: No
- Year built: 1964
Utilities & green energy
- Sewer: Public Sewer
- Water: City
- Utilities for property: Cable Available, Propane
Community & neighborhood
Security
- Security features: Carbon Monoxide Detector(s), Smoke Detector(s)
Location
- Region: Rutherfordton
- Subdivision: Forest Hills
Other
Other facts
- Road surface type: Gravel
Price history
| Date | Event | Price |
|---|---|---|
| 6/5/2024 | Sold | $274,100-2.1%$170/sqft |
Source: | ||
| 5/17/2024 | Pending sale | $279,900$173/sqft |
Source: | ||
| 4/20/2024 | Price change | $279,900-3.4%$173/sqft |
Source: | ||
| 3/29/2024 | Price change | $289,900-3.3%$179/sqft |
Source: | ||
| 3/8/2024 | Listed for sale | $299,900$186/sqft |
Source: | ||
Public tax history
| Year | Property taxes | Tax assessment |
|---|---|---|
| 2024 | $1,951 +0.3% | $209,700 |
| 2023 | $1,946 +15.5% | $209,700 +48.5% |
| 2022 | $1,684 +4.4% | $141,200 |
Find assessor info on the county website
Neighborhood: 28139
Nearby schools
GreatSchools rating
- 4/10Rutherfordton Elementary SchoolGrades: PK-5Distance: 1.3 mi
- 4/10R-S Middle SchoolGrades: 6-8Distance: 2.7 mi
- 4/10R-S Central High SchoolGrades: 9-12Distance: 3.5 mi
Schools provided by the listing agent
- Elementary: Rutherfordton
- Middle: R-S Middle
- High: R-S Central
Source: Canopy MLS as distributed by MLS GRID. This data may not be complete. We recommend contacting the local school district to confirm school assignments for this home.
Get pre-qualified for a loan
At Zillow Home Loans, we can pre-qualify you in as little as 5 minutes with no impact to your credit score.An equal housing lender. NMLS #10287.

