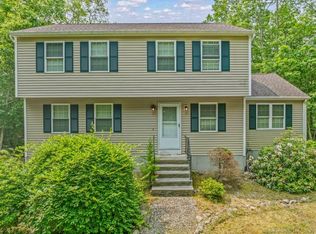Custom build your own home on this 2 acre wooded home site. Located on a quiet street, this individual lot sits high up from the road. Minutes to schools, shopping, commuter routes.
This property is off market, which means it's not currently listed for sale or rent on Zillow. This may be different from what's available on other websites or public sources.
