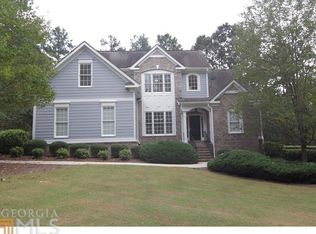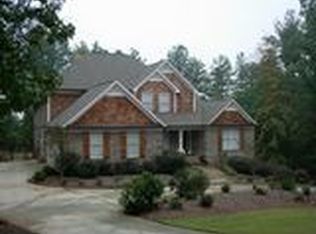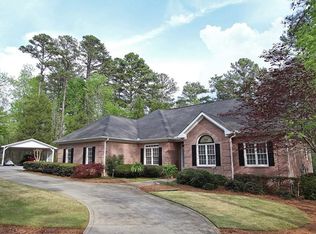Fall In Love. Exquisite 1900 home on over 5 acres of land.... Over 4400 square feet of charm and beauty. Step into history in this home where every detail has been seen to: from the original windows and front door to the original wood floors in the living area and library. Master suite on main includes a large walk through closet to the master bath where you can soak in the clawfoot tub. The custom kitchen has been completely renovated with stainless appliances, gas stove, custom backsplash and farmhouse sink. Every step of the way, this home has been kept true to it's turn of the century build while being brought up to date, with details such as the encapsulated crawl space and updated electrical and plumbing. One year 2-10 Home Warranty to be provided to buyer at closing.
This property is off market, which means it's not currently listed for sale or rent on Zillow. This may be different from what's available on other websites or public sources.


