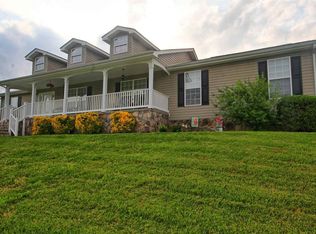Crisp and Clean, this three bedroom home has been well taken care of. The large, bright living room is a welcoming focal point of this split bedroom home. The master suite offers a full bathroom and walk in closet. Enjoy the convenience of the laundry room leading to the over sized double garage which gives you room for two cars and a work area. The Kitchen is laid out well so you can access the newer appliances with ease. Landscape lighting sets off the well maintained flowerbeds featuring a small pond with fountain. Take in the view from the rocking chair front porch or relax on the patio. This home is stocked full of upgrades and has been taken care of by the original owners. Now it can be yours.
This property is off market, which means it's not currently listed for sale or rent on Zillow. This may be different from what's available on other websites or public sources.
