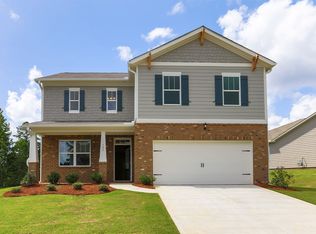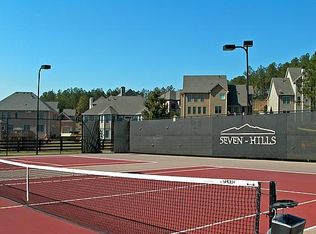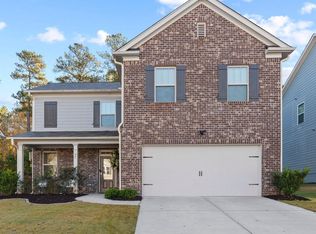Closed
$440,000
123 Hummingbird Trl, Dallas, GA 30132
5beds
2,556sqft
Single Family Residence, Residential
Built in 2020
0.25 Acres Lot
$443,900 Zestimate®
$172/sqft
$2,536 Estimated rent
Home value
$443,900
$400,000 - $493,000
$2,536/mo
Zestimate® history
Loading...
Owner options
Explore your selling options
What's special
Welcome to a Master Planned Community just north of Atlanta. You and the family will love the 13-acre water park, 10 tennis courts, large playground, pickleball, basketball, volleyball courts, picnic pavilion, dog park, and numerous hiking trails to unwind and recharge in nature. Seven Hills is a short drive to shopping, grocery stores and pharmacies. 123 Hummingbird Trail is an executive style home in the North Paulding School District. This traditional home features 5 bedrooms, 3 full baths and desirable open concept living area. DH Horton built home with an inviting foyer next to the formal dining room, spacious family room with gas log fireplace and views into your private backyard. The kitchen has a large island, walk-in pantry, and gas range for the chef in the family. Main level bedroom and full bath for guests or in-laws when they visit. Upstairs you enter a spacious loft area, perfect for an office or game/play area for the kids. The primary bedroom has a sitting area and walk-in closet. The ensuite bath has double vanities, soaking tub, large tile shower and water closet. There are three additional bedrooms, a hall bath with double vanities, and the laundry room. The backyard has a covered patio for outdoor enjoyment. The yard is fenced and has a storage building. This smart home is ready for your family to enjoy with all these amenities you will never have to travel far to feel like you're on vacation.
Zillow last checked: 8 hours ago
Listing updated: May 20, 2025 at 10:56pm
Listing Provided by:
STEPHANIE JONES,
Coldwell Banker Kinard Realty
Bought with:
Justine Taylor, 364437
Virtual Properties Realty.com
Source: FMLS GA,MLS#: 7535325
Facts & features
Interior
Bedrooms & bathrooms
- Bedrooms: 5
- Bathrooms: 3
- Full bathrooms: 3
- Main level bathrooms: 1
- Main level bedrooms: 1
Primary bedroom
- Features: Oversized Master
- Level: Oversized Master
Bedroom
- Features: Oversized Master
Primary bathroom
- Features: Double Vanity, Separate Tub/Shower, Soaking Tub
Dining room
- Features: Separate Dining Room
Kitchen
- Features: Breakfast Bar, Cabinets White, Eat-in Kitchen, Kitchen Island, Pantry Walk-In, Stone Counters, View to Family Room
Heating
- Central
Cooling
- Central Air, Heat Pump
Appliances
- Included: Dishwasher, Disposal, Gas Range, Gas Water Heater, Microwave
- Laundry: Laundry Room, Upper Level
Features
- Double Vanity, Entrance Foyer, High Ceilings 9 ft Main, High Ceilings 9 ft Upper, Smart Home, Walk-In Closet(s)
- Flooring: Carpet, Ceramic Tile, Luxury Vinyl
- Windows: Insulated Windows
- Basement: None
- Number of fireplaces: 1
- Fireplace features: Factory Built, Family Room, Gas Log, Glass Doors
- Common walls with other units/homes: No Common Walls
Interior area
- Total structure area: 2,556
- Total interior livable area: 2,556 sqft
Property
Parking
- Total spaces: 2
- Parking features: Attached, Garage, Garage Door Opener, Garage Faces Front
- Attached garage spaces: 2
Accessibility
- Accessibility features: None
Features
- Levels: Two
- Stories: 2
- Patio & porch: Covered, Front Porch, Patio
- Exterior features: Rain Gutters
- Pool features: None
- Spa features: None
- Fencing: Back Yard
- Has view: Yes
- View description: Neighborhood
- Waterfront features: None
- Body of water: None
Lot
- Size: 0.25 Acres
- Features: Back Yard, Front Yard, Landscaped, Level
Details
- Additional structures: Outbuilding
- Parcel number: 087333
- Other equipment: None
- Horse amenities: None
Construction
Type & style
- Home type: SingleFamily
- Architectural style: Traditional
- Property subtype: Single Family Residence, Residential
Materials
- Brick Front, HardiPlank Type
- Foundation: Slab
- Roof: Composition
Condition
- Resale
- New construction: No
- Year built: 2020
Details
- Builder name: DH Horton
Utilities & green energy
- Electric: 110 Volts, 220 Volts
- Sewer: Public Sewer
- Water: Public
- Utilities for property: Cable Available, Electricity Available, Natural Gas Available, Sewer Available
Green energy
- Energy efficient items: None
- Energy generation: None
- Water conservation: Low-Flow Fixtures
Community & neighborhood
Security
- Security features: Carbon Monoxide Detector(s), Smoke Detector(s)
Community
- Community features: Clubhouse, Homeowners Assoc, Park, Pickleball, Playground, Pool, Sidewalks, Street Lights, Tennis Court(s)
Location
- Region: Dallas
- Subdivision: Seven Hills
HOA & financial
HOA
- Has HOA: Yes
- HOA fee: $875 annually
- Services included: Maintenance Grounds, Maintenance Structure, Swim, Tennis
Other
Other facts
- Road surface type: Paved
Price history
| Date | Event | Price |
|---|---|---|
| 5/8/2025 | Sold | $440,000$172/sqft |
Source: | ||
| 4/9/2025 | Pending sale | $440,000$172/sqft |
Source: | ||
| 3/6/2025 | Listed for sale | $440,000$172/sqft |
Source: | ||
Public tax history
| Year | Property taxes | Tax assessment |
|---|---|---|
| 2025 | $4,220 +4.2% | $169,632 +6.3% |
| 2024 | $4,051 -6.7% | $159,504 -4.2% |
| 2023 | $4,342 +14.8% | $166,536 +28% |
Find assessor info on the county website
Neighborhood: 30132
Nearby schools
GreatSchools rating
- 4/10WC Abney Elementary SchoolGrades: PK-5Distance: 2.3 mi
- 7/10Sammy Mcclure Sr. Middle SchoolGrades: 6-8Distance: 4.2 mi
- 7/10North Paulding High SchoolGrades: 9-12Distance: 4.5 mi
Schools provided by the listing agent
- Elementary: Floyd L. Shelton
- Middle: Crossroads
- High: North Paulding
Source: FMLS GA. This data may not be complete. We recommend contacting the local school district to confirm school assignments for this home.
Get a cash offer in 3 minutes
Find out how much your home could sell for in as little as 3 minutes with a no-obligation cash offer.
Estimated market value
$443,900


