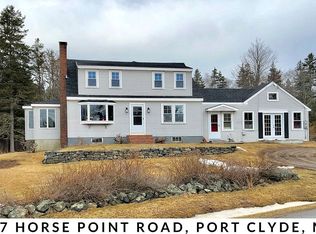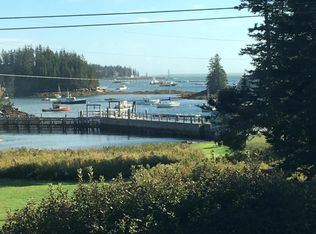Very well maintained home on one of Port Clyde's most scenic thoroughfares . Just a short distance to the picturesque fishing village of Port Clyde, this property features south facing elevated views of the harbor and islands, single floor living, deck with views, hardwood floors, wood burning fireplace. Recent upgrades include a new septic system in 2014, new roof in 2010 and new windows and siding in 2011.COVID-19:Due to nationwide concerns about COVID-19 & as a courtesy to home sellers, please do not schedule showings if the buyer's agent or buyers exhibits cold/flu-like symptoms or meets any of the criteria for self-quarantine mandated by the Centers for Disease Control & Prevention. By proceeding with scheduling a showing, you are acknowledging this requirement & agreeing you are not aware of any issues of this nature.
This property is off market, which means it's not currently listed for sale or rent on Zillow. This may be different from what's available on other websites or public sources.

