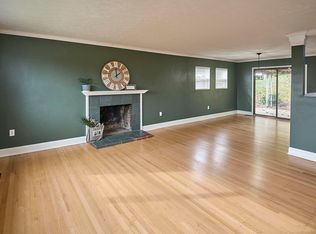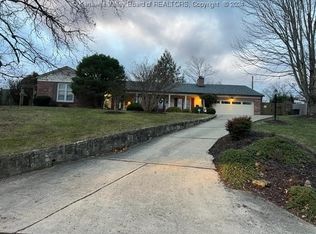Sold for $305,000 on 07/15/24
$305,000
123 Honeysuckle Ln, Huntington, WV 25701
3beds
2,098sqft
Single Family Residence
Built in 1963
10,454.4 Square Feet Lot
$330,700 Zestimate®
$145/sqft
$1,951 Estimated rent
Home value
$330,700
$314,000 - $347,000
$1,951/mo
Zestimate® history
Loading...
Owner options
Explore your selling options
What's special
Welcome to this stunning brick home located in a popular subdivision. Features include 3 bedrooms on the main level including a primary bedroom and bath en-suite. The living area includes an expansive entry, open living room, dining room concept, gorgeous updated kitchen with stainless appliances, a large multi-season room that expands the living space on the back and leads out to a very tranquil and functional, entertaining back yard. The lower level of this home features a family room/rec room, work out space, full bath, extra large laundry room and a spacious garage. Amazing hardwood floors throughout, tile and newer carpet. Generac generator included.
Zillow last checked: 8 hours ago
Listing updated: July 18, 2024 at 08:06am
Listed by:
Jeanette Mansour 304-416-3592,
Old Colony Realtors Huntington
Bought with:
Cody Lobo
Re/Max Clarity
Source: HUNTMLS,MLS#: 178939
Facts & features
Interior
Bedrooms & bathrooms
- Bedrooms: 3
- Bathrooms: 3
- Full bathrooms: 3
Bedroom
- Features: Private Bath
- Level: First
- Area: 164.22
- Dimensions: 13.8 x 11.9
Bedroom 1
- Level: First
- Area: 164.22
- Dimensions: 13.8 x 11.9
Bedroom 2
- Level: First
- Area: 119.43
- Dimensions: 13.11 x 9.11
Bathroom 1
- Level: First
Bathroom 2
- Features: Private Bath
- Level: First
Bathroom 3
- Level: Basement
Dining room
- Level: First
- Area: 115.14
- Dimensions: 11.4 x 10.1
Kitchen
- Level: First
- Area: 123.2
- Dimensions: 11.2 x 11
Living room
- Features: Fireplace, Wood Floor
- Level: First
- Area: 323.36
- Dimensions: 18.8 x 17.2
Heating
- Electric, Heat Pump
Cooling
- Central Air
Appliances
- Included: Range, Dishwasher, Disposal, Microwave, Refrigerator, Oven, Electric Water Heater
Features
- Flooring: Tile, Carpet, Wood
- Windows: Storm Window(s)
- Basement: Full,Finished
- Has fireplace: Yes
- Fireplace features: Fireplace, Wood/Coal, Scuttle
Interior area
- Total structure area: 2,098
- Total interior livable area: 2,098 sqft
Property
Parking
- Total spaces: 5
- Parking features: 2 Cars, Built-In, 3+ Cars, Off Street
- Attached garage spaces: 2
Features
- Patio & porch: Patio, Porch
- Exterior features: Lighting, Private Yard
- Fencing: Wood
Lot
- Size: 10,454 sqft
- Features: Combo
- Topography: Level
Details
- Additional structures: Storage Shed/Out Building
- Parcel number: 24
Construction
Type & style
- Home type: SingleFamily
- Architectural style: Raised Ranch
- Property subtype: Single Family Residence
Materials
- Brick, Vinyl
- Roof: Rubber,Shingle
Condition
- Year built: 1963
Utilities & green energy
- Sewer: Public Sewer
- Water: Public Water
Community & neighborhood
Security
- Security features: Smoke Detector(s)
Location
- Region: Huntington
Other
Other facts
- Listing terms: Cash,Conventional,FHA,VA Loan
Price history
| Date | Event | Price |
|---|---|---|
| 7/15/2024 | Sold | $305,000+1.7%$145/sqft |
Source: | ||
| 6/10/2024 | Pending sale | $300,000$143/sqft |
Source: | ||
| 6/6/2024 | Listed for sale | $300,000+8.9%$143/sqft |
Source: | ||
| 8/15/2022 | Sold | $275,500+2.1%$131/sqft |
Source: | ||
| 7/6/2022 | Pending sale | $269,900$129/sqft |
Source: | ||
Public tax history
| Year | Property taxes | Tax assessment |
|---|---|---|
| 2024 | $2,653 +47.8% | $157,020 +48.2% |
| 2023 | $1,795 +4.3% | $105,960 +4.9% |
| 2022 | $1,721 +38.4% | $101,040 +39.1% |
Find assessor info on the county website
Neighborhood: 25701
Nearby schools
GreatSchools rating
- 7/10Southside Elementary SchoolGrades: PK-5Distance: 0.9 mi
- 6/10Huntington Middle SchoolGrades: 6-8Distance: 0.9 mi
- 2/10Huntington High SchoolGrades: 9-12Distance: 2.9 mi

Get pre-qualified for a loan
At Zillow Home Loans, we can pre-qualify you in as little as 5 minutes with no impact to your credit score.An equal housing lender. NMLS #10287.

