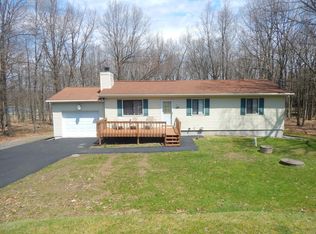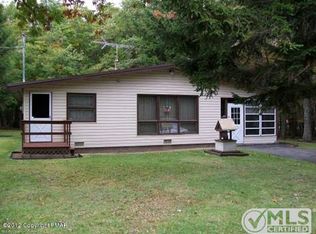Sold for $645,000
$645,000
123 Highridge Rd, Albrightsville, PA 18210
3beds
1,670sqft
Single Family Residence
Built in 1983
0.88 Acres Lot
$596,400 Zestimate®
$386/sqft
$2,437 Estimated rent
Home value
$596,400
$543,000 - $650,000
$2,437/mo
Zestimate® history
Loading...
Owner options
Explore your selling options
What's special
'Property is Under Contract and considering back-up offers only at this time.' Motivated Seller! STUNNING LAKEFRONT PROPERTY in Indian Mountain Lakes. A BEAUTIFUL LOG SIDED Pocono Home. Very CONTEMPORARY WITH a GORGEOUS LAKEFRONT VIEW! (over 200 feet) A TOTAL RENOVATION AND LARGE ADDITION ADDED IN 2015. Propane central air/heat pump. All the BELLS & WHISTLES. EYE CATCHING STONE PROPANE FIREPLACE, BEAUTIFUL HARDWOOD FLOORING THROUGHOUT. LARGE composite deck, total house air filtration system. HUGE primary bedroom with AMAZING VIEWS OF THE LAKE (full bath). Matching shed for toys with electric. PERFECT LAKE/MOUNTAIN HOME. STR friendly at this time. This has a double lot. SOLD BEAUTIFULLY FURNISHED, FULL HOUSE GENERATOR. Paved driveway, beautifully landscaped fenced yard. House is on the MA
Zillow last checked: 8 hours ago
Listing updated: March 03, 2025 at 04:34am
Listed by:
Donna Gail Slagle 570-831-5982,
RE/MAX Property Specialists - Pocono Lake
Bought with:
Russell Mattia, RS298170
Keller Williams Real Estate - West End
Source: PMAR,MLS#: PM-99962
Facts & features
Interior
Bedrooms & bathrooms
- Bedrooms: 3
- Bathrooms: 2
- Full bathrooms: 2
Primary bedroom
- Level: First
- Area: 144
- Dimensions: 12 x 12
Bedroom 2
- Level: First
- Area: 144
- Dimensions: 12 x 12
Primary bathroom
- Level: Second
- Area: 45
- Dimensions: 9 x 5
Kitchen
- Description: eat in dining area
- Level: First
- Area: 120
- Dimensions: 5 x 24
Laundry
- Level: First
- Area: 30
- Dimensions: 6 x 5
Living room
- Description: Stone gas fireplace
- Level: First
- Area: 528
- Dimensions: 24 x 22
Heating
- Heat Pump, Propane
Cooling
- Heat Pump
Appliances
- Included: Electric Range, Refrigerator, Water Heater, Dishwasher, Microwave, Washer, Dryer
- Laundry: Electric Dryer Hookup, Washer Hookup
Features
- Other
- Flooring: Ceramic Tile, Hardwood
- Windows: Insulated Windows, Drapes
- Basement: Crawl Space,Sump Pump
- Has fireplace: Yes
- Fireplace features: Living Room, Gas
- Common walls with other units/homes: No Common Walls
Interior area
- Total structure area: 1,670
- Total interior livable area: 1,670 sqft
- Finished area above ground: 1,670
- Finished area below ground: 0
Property
Features
- Levels: One and One Half
- Stories: 2
- Patio & porch: Patio, Deck, Covered
- Exterior features: Outdoor Grill
Lot
- Size: 0.88 Acres
- Dimensions: 162 x 201 x 214
- Features: Cleared
Details
- Additional structures: Shed(s)
- Parcel number: 20.8B.1.59
- Zoning description: Residential
Construction
Type & style
- Home type: SingleFamily
- Architectural style: Chalet,Contemporary
- Property subtype: Single Family Residence
Materials
- Log
- Roof: Asphalt
Condition
- Year built: 1983
Utilities & green energy
- Electric: 200+ Amp Service
- Sewer: Mound Septic
- Water: Well
- Utilities for property: Cable Available
Community & neighborhood
Security
- Security features: Smoke Detector(s)
Location
- Region: Albrightsville
- Subdivision: Indian Mountain Lakes
HOA & financial
HOA
- Has HOA: Yes
- HOA fee: $1,920 annually
Other
Other facts
- Listing terms: Cash,Conventional
- Road surface type: Paved
Price history
| Date | Event | Price |
|---|---|---|
| 7/31/2023 | Sold | $645,000-5%$386/sqft |
Source: PMAR #PM-99962 Report a problem | ||
| 11/22/2022 | Price change | $679,000-2.9%$407/sqft |
Source: PMAR #PM-99962 Report a problem | ||
| 9/10/2022 | Price change | $699,000-6.8%$419/sqft |
Source: PMAR #PM-99962 Report a problem | ||
| 8/15/2022 | Listed for sale | $749,900+36.3%$449/sqft |
Source: PMAR #PM-99962 Report a problem | ||
| 2/8/2022 | Sold | $550,000-5.2%$329/sqft |
Source: PMAR #PM-92707 Report a problem | ||
Public tax history
| Year | Property taxes | Tax assessment |
|---|---|---|
| 2025 | $5,046 +8.4% | $169,700 |
| 2024 | $4,654 +7.2% | $169,700 |
| 2023 | $4,342 +1.8% | $169,700 |
Find assessor info on the county website
Neighborhood: 18210
Nearby schools
GreatSchools rating
- 7/10Tobyhanna El CenterGrades: K-6Distance: 7.2 mi
- 4/10Pocono Mountain West Junior High SchoolGrades: 7-8Distance: 8.4 mi
- 7/10Pocono Mountain West High SchoolGrades: 9-12Distance: 8.5 mi

Get pre-qualified for a loan
At Zillow Home Loans, we can pre-qualify you in as little as 5 minutes with no impact to your credit score.An equal housing lender. NMLS #10287.

