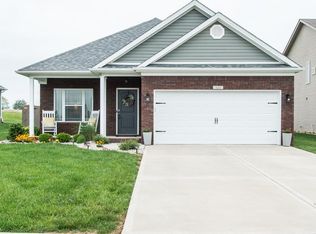Sold for $310,000 on 03/24/25
$310,000
123 High Hope Ln, Georgetown, KY 40324
3beds
1,977sqft
Single Family Residence
Built in 2014
6,969.6 Square Feet Lot
$313,600 Zestimate®
$157/sqft
$2,149 Estimated rent
Home value
$313,600
$276,000 - $358,000
$2,149/mo
Zestimate® history
Loading...
Owner options
Explore your selling options
What's special
Adorable 2 Story Home with All the Curb Appeal! This home is perfectly situated in a quiet cul-de-sac and features a beautiful combination of brick and stone front with a two-car garage. This home is designed for comfort and style. Step inside to a two story entry that flows into an inviting open floor plan. The large family room opens to the eat-in kitchen featuring dark cabinets and kitchen island. A versatile office or additional family room has built-in shelving providing the perfect space for work or relaxation. The large master suite is a true retreat, boasting a spa-like tiled shower and ample closet space. Two additional bedrooms share a convenient Jack and Jill bathroom. Enjoy the outdoors with a backyard that backs to green space offering privacy and scenic views. This is a must see-schedule your showing today!
.
Zillow last checked: 8 hours ago
Listing updated: August 28, 2025 at 10:33pm
Listed by:
Tracy E Creech 859-983-6371,
Lifstyl Real Estate
Bought with:
Matthew Vanzant, 286414
Jonah Mitchell Real Estate & Auction
Source: Imagine MLS,MLS#: 25002515
Facts & features
Interior
Bedrooms & bathrooms
- Bedrooms: 3
- Bathrooms: 3
- Full bathrooms: 2
- 1/2 bathrooms: 1
Primary bedroom
- Level: Second
Bedroom 1
- Level: Second
Bedroom 2
- Level: Second
Bathroom 1
- Description: Full Bath
- Level: Second
Bathroom 2
- Description: Full Bath
- Level: Second
Bathroom 3
- Description: Half Bath
- Level: First
Bonus room
- Level: First
Foyer
- Level: First
Foyer
- Level: First
Great room
- Level: First
Great room
- Level: First
Kitchen
- Level: First
Utility room
- Level: Second
Heating
- Electric, Heat Pump
Cooling
- Electric, Heat Pump
Appliances
- Included: Disposal, Dishwasher, Microwave, Refrigerator, Range
Features
- Entrance Foyer, Eat-in Kitchen, Walk-In Closet(s), Ceiling Fan(s)
- Flooring: Carpet, Tile, Vinyl
- Windows: Blinds
- Has basement: No
- Has fireplace: No
Interior area
- Total structure area: 1,977
- Total interior livable area: 1,977 sqft
- Finished area above ground: 1,977
- Finished area below ground: 0
Property
Parking
- Parking features: Driveway
- Has garage: Yes
- Has uncovered spaces: Yes
Features
- Levels: Two
- Patio & porch: Patio
- Fencing: None
- Has view: Yes
- View description: Neighborhood
Lot
- Size: 6,969 sqft
Details
- Parcel number: 16440007.068
Construction
Type & style
- Home type: SingleFamily
- Property subtype: Single Family Residence
Materials
- Brick Veneer, Stone, Vinyl Siding
- Foundation: Slab
- Roof: Composition,Dimensional Style
Condition
- New construction: No
- Year built: 2014
Utilities & green energy
- Sewer: Public Sewer
- Water: Public
Community & neighborhood
Location
- Region: Georgetown
- Subdivision: Thoroughbred Acres
HOA & financial
HOA
- HOA fee: $100 annually
- Services included: Maintenance Grounds
Price history
| Date | Event | Price |
|---|---|---|
| 3/24/2025 | Sold | $310,000-3.1%$157/sqft |
Source: | ||
| 2/21/2025 | Contingent | $319,900$162/sqft |
Source: | ||
| 2/11/2025 | Listed for sale | $319,900+52.3%$162/sqft |
Source: | ||
| 7/31/2017 | Sold | $210,000+16.6%$106/sqft |
Source: Public Record | ||
| 5/1/2015 | Sold | $180,075+445.7%$91/sqft |
Source: | ||
Public tax history
| Year | Property taxes | Tax assessment |
|---|---|---|
| 2022 | $1,874 -1.1% | $216,000 |
| 2021 | $1,894 +951.8% | $216,000 +19.9% |
| 2017 | $180 +53.9% | $180,100 |
Find assessor info on the county website
Neighborhood: 40324
Nearby schools
GreatSchools rating
- 4/10Anne Mason Elementary SchoolGrades: K-5Distance: 1.1 mi
- 8/10Scott County Middle SchoolGrades: 6-8Distance: 1.5 mi
- 6/10Scott County High SchoolGrades: 9-12Distance: 1.6 mi
Schools provided by the listing agent
- Elementary: Anne Mason
- Middle: Royal Spring
- High: Scott Co
Source: Imagine MLS. This data may not be complete. We recommend contacting the local school district to confirm school assignments for this home.

Get pre-qualified for a loan
At Zillow Home Loans, we can pre-qualify you in as little as 5 minutes with no impact to your credit score.An equal housing lender. NMLS #10287.
