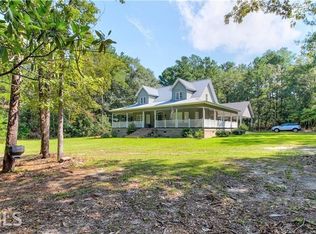Looking for privacy? Custom built, all brick home set on 5.24 acres. Not your average house! Soaring ceilings and open floor plan make this home feel very spacious. Master bedroom is located off the kitchen, and you will find a large closet in the master bath. The owners have maintained the home well, and have made wonderful updates since being built. Inside you will find new LVT in the living spaces and brand new carpet in bedrooms, a new Trane HVAC system installed in 2014, and both water heaters are new. Kitchen has also been remodeled with popular QUARTZ countertops and glass tile backsplash. Breakfast area has workstation attached for a home office space. This home is by other very nice homes, perfect for family, and GREAT SCHOOLS!
This property is off market, which means it's not currently listed for sale or rent on Zillow. This may be different from what's available on other websites or public sources.

