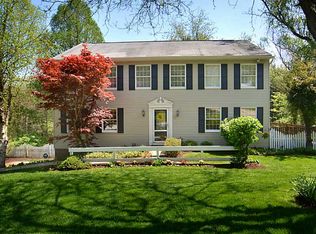Sold for $498,500 on 12/03/24
$498,500
123 Hidden Valley Rd, Monroeville, PA 15146
3beds
--sqft
Single Family Residence
Built in 2003
1.28 Acres Lot
$504,800 Zestimate®
$--/sqft
$2,617 Estimated rent
Home value
$504,800
$464,000 - $545,000
$2,617/mo
Zestimate® history
Loading...
Owner options
Explore your selling options
What's special
ONE STORY LIVING AT IT'S BEST!! A MUST SEE, WON'T LAST! This Ranch home features three bedrooms, master bedroom having its own master bath. Master bedroom with tray ceiling with indirect lighting, and a separate sitting room. Three full baths. Large Great Room with brick
wall fireplace having gas logs, vaulted ceiling, and access door to the back decks and view of the wonderful, wooded back yard. Kitchen with all stainless-steel appliances. Also, a backsplash, double bowl sinks, and two appliance garages. Additional is the 14 X 09 Dinette Area with access door to the back decks. First floor laundry with washer/dryer, utility sink and cabinet, and two additional cabinets. Newer Furnace, A/C, and H20 Tank. The humongous basement of this home features a wonderful warm atmosphere for entertaining guests and enjoying family time. Could have Theatre Room, Game Room, Workshop, and Craft Room, or a storage room. A few windows and couple access doors to the back courtyard and yard.
Zillow last checked: 8 hours ago
Listing updated: December 03, 2024 at 05:47pm
Listed by:
Ruth Dambrosio 724-327-5161,
HOWARD HANNA REAL ESTATE SERVICES
Bought with:
Robert Topper
BERKSHIRE HATHAWAY THE PREFERRED REALTY
Source: WPMLS,MLS#: 1675102 Originating MLS: West Penn Multi-List
Originating MLS: West Penn Multi-List
Facts & features
Interior
Bedrooms & bathrooms
- Bedrooms: 3
- Bathrooms: 3
- Full bathrooms: 3
Primary bedroom
- Level: Main
- Dimensions: 17X13
Bedroom 2
- Level: Main
- Dimensions: 12X12
Bedroom 3
- Level: Main
- Dimensions: 12X11
Bonus room
- Level: Main
- Dimensions: 14X09
Bonus room
- Level: Basement
Bonus room
- Level: Basement
Dining room
- Level: Main
- Dimensions: 13X11
Entry foyer
- Level: Main
- Dimensions: 11X06
Family room
- Level: Main
- Dimensions: 19X18
Game room
- Level: Basement
- Dimensions: 25X22
Kitchen
- Level: Main
- Dimensions: 14X10
Laundry
- Level: Main
- Dimensions: 08X06
Heating
- Forced Air, Gas
Cooling
- Central Air
Appliances
- Included: Some Electric Appliances, Cooktop, Dryer, Dishwasher, Disposal, Microwave, Refrigerator, Washer
Features
- Pantry
- Flooring: Ceramic Tile, Hardwood, Carpet
- Basement: Finished,Walk-Out Access
- Number of fireplaces: 1
- Fireplace features: Family/Living/Great Room
Property
Parking
- Total spaces: 2
- Parking features: Attached, Garage, Garage Door Opener
- Has attached garage: Yes
Features
- Levels: One
- Stories: 1
- Pool features: None
Lot
- Size: 1.28 Acres
- Dimensions: 128 x 316 M/L
Details
- Parcel number: 1243R00191000000
Construction
Type & style
- Home type: SingleFamily
- Architectural style: Other,Ranch
- Property subtype: Single Family Residence
Materials
- Stucco
- Roof: Asphalt
Condition
- Resale
- Year built: 2003
Details
- Warranty included: Yes
Utilities & green energy
- Sewer: Public Sewer
- Water: Public
Community & neighborhood
Location
- Region: Monroeville
- Subdivision: The Mews At Shangri La
Price history
| Date | Event | Price |
|---|---|---|
| 12/4/2024 | Pending sale | $525,000+5.3% |
Source: | ||
| 12/3/2024 | Sold | $498,500-5% |
Source: | ||
| 11/6/2024 | Contingent | $525,000 |
Source: | ||
| 10/8/2024 | Listed for sale | $525,000+45.8% |
Source: | ||
| 6/13/2016 | Sold | $360,000+567.9% |
Source: Public Record Report a problem | ||
Public tax history
| Year | Property taxes | Tax assessment |
|---|---|---|
| 2025 | $10,394 +14.8% | $286,600 |
| 2024 | $9,053 +567.8% | $286,600 |
| 2023 | $1,356 | $286,600 |
Find assessor info on the county website
Neighborhood: 15146
Nearby schools
GreatSchools rating
- 7/10University Park El SchoolGrades: K-4Distance: 1.8 mi
- NAMOSS SIDE MSGrades: 5-8Distance: 2.9 mi
- 7/10Gateway Senior High SchoolGrades: 9-12Distance: 2.7 mi
Schools provided by the listing agent
- District: Gateway
Source: WPMLS. This data may not be complete. We recommend contacting the local school district to confirm school assignments for this home.

Get pre-qualified for a loan
At Zillow Home Loans, we can pre-qualify you in as little as 5 minutes with no impact to your credit score.An equal housing lender. NMLS #10287.
Sell for more on Zillow
Get a free Zillow Showcase℠ listing and you could sell for .
$504,800
2% more+ $10,096
With Zillow Showcase(estimated)
$514,896