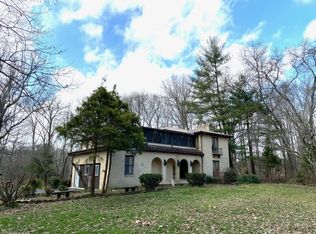Closed
$365,000
123 Hickory Hills Rd, Tullahoma, TN 37388
4beds
3,182sqft
Single Family Residence, Residential
Built in 1973
2.3 Acres Lot
$418,800 Zestimate®
$115/sqft
$2,350 Estimated rent
Home value
$418,800
$373,000 - $469,000
$2,350/mo
Zestimate® history
Loading...
Owner options
Explore your selling options
What's special
Searching for your dream home? Look no further! Escape to your own private retreat with this stunning 4 bedroom home nestled on a sprawling 2.3-acre wooded lot. The heart of the home - a spacious eat-in kitchen & dining room boasting a magnificent brick fireplace. Formal living room & spacious den with gas fireplace & lots of windows to view the beautiful nature around. Unwind within the expansive primary suite, featuring a delightful sitting area & an attached bath. Need extra space for guests or family members? Discover a second kitchenette area w/bedroom & full bath, complete with a separate entrance, ideal for an in-law suite or private retreat. Convenience meets comfort with an oversized 2-car garage and ample parking, ensuring plenty of room for vehicles and storage. Plus, enjoy the added comfort of two brand-new HVAC units. All info is accurate to the best of our knowledge. Please verify all pertinent information. Property selling as is but NEW ROOF is scheduled to be installed.
Zillow last checked: 8 hours ago
Listing updated: July 17, 2024 at 12:27pm
Listing Provided by:
Billy Alexander Butler 931-581-2821,
Century 21 Coffee County Realty & Auction,
Candi Dorman 615-390-6434,
Century 21 Coffee County Realty & Auction
Bought with:
Cassandra Cochran, 370316
Southern Middle Realty
Source: RealTracs MLS as distributed by MLS GRID,MLS#: 2617402
Facts & features
Interior
Bedrooms & bathrooms
- Bedrooms: 4
- Bathrooms: 3
- Full bathrooms: 3
- Main level bedrooms: 4
Bedroom 1
- Features: Suite
- Level: Suite
- Area: 420 Square Feet
- Dimensions: 15x28
Bedroom 2
- Area: 121 Square Feet
- Dimensions: 11x11
Bedroom 3
- Area: 121 Square Feet
- Dimensions: 11x11
Bedroom 4
- Features: Bath
- Level: Bath
- Area: 165 Square Feet
- Dimensions: 11x15
Den
- Area: 644 Square Feet
- Dimensions: 23x28
Dining room
- Features: Other
- Level: Other
- Area: 121 Square Feet
- Dimensions: 11x11
Kitchen
- Features: Eat-in Kitchen
- Level: Eat-in Kitchen
- Area: 180 Square Feet
- Dimensions: 10x18
Living room
- Features: Formal
- Level: Formal
- Area: 221 Square Feet
- Dimensions: 13x17
Heating
- Central, Natural Gas
Cooling
- Central Air, Gas
Appliances
- Included: Electric Oven, Cooktop
Features
- Flooring: Carpet, Wood
- Basement: Crawl Space
- Number of fireplaces: 2
- Fireplace features: Den, Electric, Wood Burning
Interior area
- Total structure area: 3,182
- Total interior livable area: 3,182 sqft
- Finished area above ground: 3,182
Property
Parking
- Total spaces: 6
- Parking features: Attached
- Attached garage spaces: 2
- Uncovered spaces: 4
Features
- Levels: One
- Stories: 1
Lot
- Size: 2.30 Acres
- Features: Private, Wooded
Details
- Parcel number: 106 06203 000
- Special conditions: Standard
Construction
Type & style
- Home type: SingleFamily
- Property subtype: Single Family Residence, Residential
Materials
- Vinyl Siding
Condition
- New construction: No
- Year built: 1973
Utilities & green energy
- Sewer: Public Sewer
- Water: Public
- Utilities for property: Water Available
Community & neighborhood
Location
- Region: Tullahoma
- Subdivision: None
Price history
| Date | Event | Price |
|---|---|---|
| 5/21/2024 | Sold | $365,000$115/sqft |
Source: | ||
| 5/21/2024 | Pending sale | $365,000$115/sqft |
Source: | ||
| 3/16/2024 | Contingent | $365,000$115/sqft |
Source: | ||
| 3/15/2024 | Listed for sale | $365,000$115/sqft |
Source: | ||
| 3/4/2024 | Contingent | $365,000$115/sqft |
Source: | ||
Public tax history
| Year | Property taxes | Tax assessment |
|---|---|---|
| 2025 | $3,266 +78.3% | $77,600 +69.8% |
| 2024 | $1,832 | $45,700 |
| 2023 | $1,832 | $45,700 |
Find assessor info on the county website
Neighborhood: 37388
Nearby schools
GreatSchools rating
- 6/10Robert E Lee Elementary SchoolGrades: K-5Distance: 2.1 mi
- 6/10East Middle SchoolGrades: 6-8Distance: 2.4 mi
- 5/10Tullahoma High SchoolGrades: 9-12Distance: 2.7 mi
Schools provided by the listing agent
- Elementary: Robert E Lee Elementary
- Middle: East Middle School
- High: Tullahoma High School
Source: RealTracs MLS as distributed by MLS GRID. This data may not be complete. We recommend contacting the local school district to confirm school assignments for this home.

Get pre-qualified for a loan
At Zillow Home Loans, we can pre-qualify you in as little as 5 minutes with no impact to your credit score.An equal housing lender. NMLS #10287.
