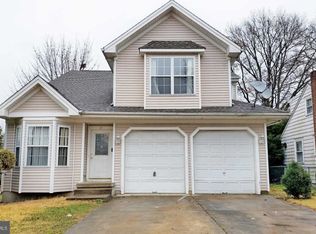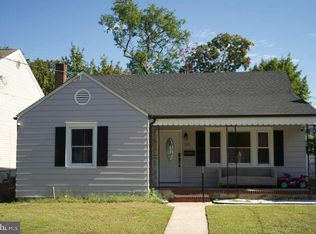Sold for $328,000 on 06/12/25
$328,000
123 Heulings Ave, Riverside, NJ 08075
4beds
1,650sqft
Single Family Residence
Built in 1910
7,501 Square Feet Lot
$341,500 Zestimate®
$199/sqft
$2,843 Estimated rent
Home value
$341,500
$311,000 - $376,000
$2,843/mo
Zestimate® history
Loading...
Owner options
Explore your selling options
What's special
Welcome to this sweet Victorian on one of the nicest tree lined streets in Riverside. You will want to settle in immediately on the sweet wrap around porch with a cup of coffee or a glass of wine. the spacious den is open to the very nice sized dining area which boast solid wood floors and a bright and sunny atmosphere. the large country kitchen has stainless appliances and plenty of counterspace, as well as an island that is perfect for entertaining. Before you go through the mudroom to go out to the very large backyard, there is a fabulous sunroom that is used all year round. There are 3 very nice sized bedrooms on the second floor, and a huge room on the third floor. This precious home is just waiting to be enjoyed just as much as the homeowners have.
Zillow last checked: 8 hours ago
Listing updated: June 26, 2025 at 02:33am
Listed by:
Glen Ellen Carpino 856-235-1950,
Weichert Realtors - Moorestown
Bought with:
Jonathan Palmore, 673990
Joe Wiessner Realty LLC
Source: Bright MLS,MLS#: NJBL2085542
Facts & features
Interior
Bedrooms & bathrooms
- Bedrooms: 4
- Bathrooms: 2
- Full bathrooms: 1
- 1/2 bathrooms: 1
- Main level bathrooms: 1
Basement
- Area: 0
Heating
- Forced Air, Natural Gas
Cooling
- Window Unit(s)
Appliances
- Included: Gas Water Heater
Features
- Basement: Unfinished
- Has fireplace: No
Interior area
- Total structure area: 1,650
- Total interior livable area: 1,650 sqft
- Finished area above ground: 1,650
- Finished area below ground: 0
Property
Parking
- Parking features: Off Street
Accessibility
- Accessibility features: None
Features
- Levels: Three
- Stories: 3
- Pool features: None
Lot
- Size: 7,501 sqft
- Dimensions: 50.00 x 150.00
Details
- Additional structures: Above Grade, Below Grade
- Parcel number: 300110400014 01
- Zoning: R4
- Special conditions: Standard
Construction
Type & style
- Home type: SingleFamily
- Architectural style: Victorian
- Property subtype: Single Family Residence
Materials
- Aluminum Siding, Brick
- Foundation: Concrete Perimeter, Brick/Mortar
Condition
- New construction: No
- Year built: 1910
Utilities & green energy
- Sewer: Public Sewer
- Water: Public
Community & neighborhood
Location
- Region: Riverside
- Subdivision: None Available
- Municipality: RIVERSIDE TWP
Other
Other facts
- Listing agreement: Exclusive Right To Sell
- Ownership: Fee Simple
Price history
| Date | Event | Price |
|---|---|---|
| 6/12/2025 | Sold | $328,000+0.9%$199/sqft |
Source: | ||
| 5/21/2025 | Pending sale | $325,000$197/sqft |
Source: | ||
| 5/2/2025 | Contingent | $325,000$197/sqft |
Source: | ||
| 4/21/2025 | Listed for sale | $325,000+103.1%$197/sqft |
Source: | ||
| 3/6/2018 | Sold | $160,000+6.7%$97/sqft |
Source: Public Record Report a problem | ||
Public tax history
| Year | Property taxes | Tax assessment |
|---|---|---|
| 2025 | $6,181 +2.6% | $150,600 |
| 2024 | $6,022 | $150,600 |
| 2023 | -- | $150,600 |
Find assessor info on the county website
Neighborhood: 08075
Nearby schools
GreatSchools rating
- 5/10Riverside Elementary SchoolGrades: PK-5Distance: 0.5 mi
- 3/10Riverside Middle SchoolGrades: 6-8Distance: 0.5 mi
- 2/10Riverside High SchoolGrades: 9-12Distance: 0.5 mi
Schools provided by the listing agent
- District: Riverside Township Public Schools
Source: Bright MLS. This data may not be complete. We recommend contacting the local school district to confirm school assignments for this home.

Get pre-qualified for a loan
At Zillow Home Loans, we can pre-qualify you in as little as 5 minutes with no impact to your credit score.An equal housing lender. NMLS #10287.
Sell for more on Zillow
Get a free Zillow Showcase℠ listing and you could sell for .
$341,500
2% more+ $6,830
With Zillow Showcase(estimated)
$348,330
