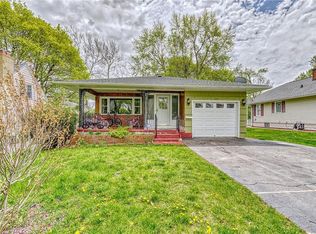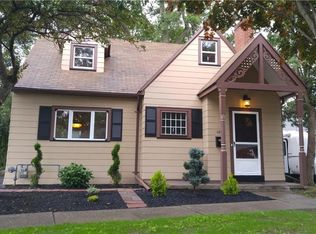Closed
$182,000
123 Heberton Rd, Rochester, NY 14622
3beds
1,346sqft
Single Family Residence
Built in 1939
7,405.2 Square Feet Lot
$187,500 Zestimate®
$135/sqft
$2,274 Estimated rent
Home value
$187,500
$174,000 - $203,000
$2,274/mo
Zestimate® history
Loading...
Owner options
Explore your selling options
What's special
Welcome to 123 Heberton Road, Irondequoit, NY.
This charming 3-bedroom, 1.5-bathroom home offers the perfect blend of comfort, convenience, and potential. Located in the East Irondequoit School District, this move-in-ready property features a spacious layout with a first floor bedroom, beautiful hardwood floors, a formal dining room, and plenty of natural light throughout.
Step outside to enjoy a fully fenced, private backyard surrounded by vibrant landscaping—ideal for relaxing, entertaining, or gardening. Whether you're hosting a summer barbecue or simply enjoying a quiet evening outdoors, this backyard retreat is sure to impress.
Perfectly situated with easy access to both Route 104 and Interstate 590, commuting and daily errands are a breeze. Whether you're heading into Rochester or exploring nearby parks and lakefront attractions, you're never far from where you want to be.
While the home is ready for immediate occupancy, it also presents a great opportunity for buyers looking to add their personal touch and style.
Don’t miss your chance to own this well-located, versatile home in a welcoming neighborhood—schedule your showing today!
Zillow last checked: 8 hours ago
Listing updated: September 30, 2025 at 10:27am
Listed by:
Colin Dombek 585-279-8026,
RE/MAX Plus,
Jacqueline Dombek 585-472-5799,
RE/MAX Plus
Bought with:
Michael T. Junge, 40JU1144960
RE/MAX Plus
Source: NYSAMLSs,MLS#: R1627495 Originating MLS: Rochester
Originating MLS: Rochester
Facts & features
Interior
Bedrooms & bathrooms
- Bedrooms: 3
- Bathrooms: 2
- Full bathrooms: 1
- 1/2 bathrooms: 1
- Main level bathrooms: 1
- Main level bedrooms: 1
Heating
- Gas, Forced Air
Appliances
- Included: Dishwasher, Electric Oven, Electric Range, Gas Water Heater, Refrigerator
- Laundry: In Basement
Features
- Ceiling Fan(s), Separate/Formal Dining Room, Separate/Formal Living Room, Sliding Glass Door(s)
- Flooring: Carpet, Ceramic Tile, Hardwood, Tile, Varies
- Doors: Sliding Doors
- Basement: Full,Walk-Out Access
- Number of fireplaces: 1
Interior area
- Total structure area: 1,346
- Total interior livable area: 1,346 sqft
Property
Parking
- Parking features: No Garage
Features
- Exterior features: Blacktop Driveway, Fully Fenced
- Fencing: Full
Lot
- Size: 7,405 sqft
- Dimensions: 50 x 150
- Features: Near Public Transit, Rectangular, Rectangular Lot, Residential Lot
Details
- Additional structures: Shed(s), Storage
- Parcel number: 2634000920600004014000
- Special conditions: Standard
Construction
Type & style
- Home type: SingleFamily
- Architectural style: Cape Cod,Two Story
- Property subtype: Single Family Residence
Materials
- Aluminum Siding, Stone, Copper Plumbing
- Foundation: Block
- Roof: Asphalt
Condition
- Resale
- Year built: 1939
Utilities & green energy
- Sewer: Connected
- Water: Connected, Public
- Utilities for property: Cable Available, High Speed Internet Available, Sewer Connected, Water Connected
Community & neighborhood
Location
- Region: Rochester
- Subdivision: Culver Rdg Heights
Other
Other facts
- Listing terms: Cash,Conventional,FHA,VA Loan
Price history
| Date | Event | Price |
|---|---|---|
| 9/26/2025 | Sold | $182,000+4.1%$135/sqft |
Source: | ||
| 8/26/2025 | Pending sale | $174,900$130/sqft |
Source: | ||
| 8/25/2025 | Contingent | $174,900$130/sqft |
Source: | ||
| 8/7/2025 | Listed for sale | $174,900+36.6%$130/sqft |
Source: | ||
| 3/28/2019 | Sold | $128,000+2.5%$95/sqft |
Source: | ||
Public tax history
| Year | Property taxes | Tax assessment |
|---|---|---|
| 2024 | -- | $159,000 |
| 2023 | -- | $159,000 +55.6% |
| 2022 | -- | $102,200 |
Find assessor info on the county website
Neighborhood: 14622
Nearby schools
GreatSchools rating
- NAIvan L Green Primary SchoolGrades: PK-2Distance: 0.5 mi
- 3/10East Irondequoit Middle SchoolGrades: 6-8Distance: 0.8 mi
- 6/10Eastridge Senior High SchoolGrades: 9-12Distance: 0.7 mi
Schools provided by the listing agent
- District: East Irondequoit
Source: NYSAMLSs. This data may not be complete. We recommend contacting the local school district to confirm school assignments for this home.

