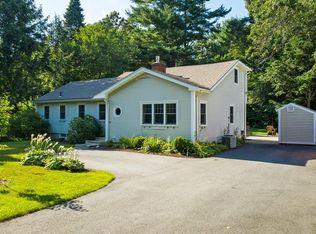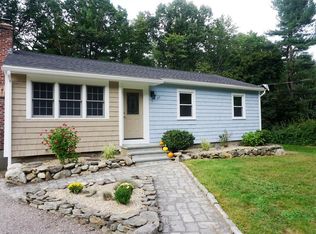This ranch home is well loved, improved and maintained. One level living at it's best. There are many, thoughtful improvements including recently replaced windows, boiler replaced last year, newer refrigerator and dishwasher, newer toilet and sink in the bathroom and refinished hardwood floors throughout. It has a spacious living room with a fireplace with newer ceramic liner and damper, enhanced by a creative feature wall. Beautiful, large sun room surrounded by trees and nature at it's best! Marvel in the wild flower gardens around the home and stone patio. Watch the stars from the private spa. Trails and conservation land right across the street! Welcome Home!
This property is off market, which means it's not currently listed for sale or rent on Zillow. This may be different from what's available on other websites or public sources.

