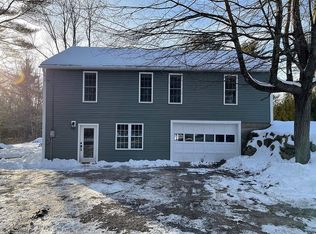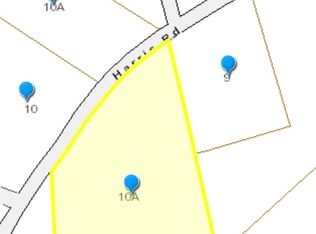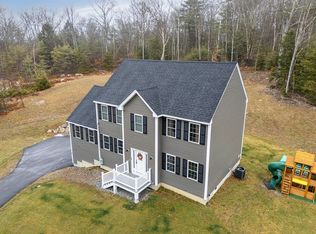Sold for $480,000
$480,000
123 Harris Rd, Ashburnham, MA 01430
3beds
1,524sqft
Single Family Residence
Built in 1968
1.38 Acres Lot
$486,000 Zestimate®
$315/sqft
$2,851 Estimated rent
Home value
$486,000
$447,000 - $530,000
$2,851/mo
Zestimate® history
Loading...
Owner options
Explore your selling options
What's special
Easy living awaits you at your new home on Harris! Renovated in 2019 (roof, siding, windows, septic, electrical, boiler, oil tank, flooring, driveway, kitchen, bathroom & more) this single level turn key home offers a quiet low maintenance lifestyle for it's new owners just minutes away from the NH border & Ashburnham Town Center. Entertain this coming season in your beautiful kitchen w/granite counters, SS appliances, white cabinetry, breakfast bar and dining area. Hardwood floors extend from the kitchen & dining area to the spacious sun filled LR w/brick fp and plenty of room for guests. Three bedrooms including your primary w/half bath and a full guest bath w/tiled floors finish off the main level. The lower level offers a huge flex space, plus an office, gym area, loads of storage space and 3/4 bath. If that wasn't enough on your wish list, add in the 28 x 32 garage w/10' doors and storage above! A HUGE private backyard, patio area, plus parking for 10+ cars can't be beat!
Zillow last checked: 8 hours ago
Listing updated: October 14, 2025 at 11:42am
Listed by:
Heather Carbone 978-502-8694,
Central Mass Real Estate 877-537-9997
Bought with:
Kristie Barnes
eXp Realty
Source: MLS PIN,MLS#: 73429441
Facts & features
Interior
Bedrooms & bathrooms
- Bedrooms: 3
- Bathrooms: 3
- Full bathrooms: 2
- 1/2 bathrooms: 1
Primary bedroom
- Level: First
Bedroom 2
- Level: First
Bedroom 3
- Level: First
Bathroom 1
- Level: First
Bathroom 2
- Level: First
Bathroom 3
- Level: Basement
Dining room
- Level: First
Family room
- Level: Basement
Kitchen
- Level: First
Living room
- Level: First
Heating
- Baseboard, Heat Pump, Oil
Cooling
- Ductless
Appliances
- Included: Range, Dishwasher, Microwave, Refrigerator, Washer, Dryer
- Laundry: In Basement, Electric Dryer Hookup, Washer Hookup
Features
- Flooring: Tile, Carpet, Laminate, Hardwood
- Doors: Insulated Doors
- Windows: Insulated Windows
- Basement: Full,Partially Finished,Interior Entry,Sump Pump,Radon Remediation System
- Number of fireplaces: 1
Interior area
- Total structure area: 1,524
- Total interior livable area: 1,524 sqft
- Finished area above ground: 1,524
- Finished area below ground: 1,000
Property
Parking
- Total spaces: 10
- Parking features: Attached, Garage Door Opener, Workshop in Garage, Garage Faces Side, Paved Drive, Off Street, Paved
- Attached garage spaces: 2
- Uncovered spaces: 8
Features
- Patio & porch: Patio
- Exterior features: Patio
- Waterfront features: Lake/Pond, 1 to 2 Mile To Beach, Beach Ownership(Private, Association)
Lot
- Size: 1.38 Acres
- Features: Easements
Details
- Parcel number: 3572611
- Zoning: RB
Construction
Type & style
- Home type: SingleFamily
- Architectural style: Ranch
- Property subtype: Single Family Residence
Materials
- Frame
- Foundation: Concrete Perimeter
- Roof: Shingle
Condition
- Year built: 1968
Utilities & green energy
- Electric: Circuit Breakers
- Sewer: Private Sewer
- Water: Private
- Utilities for property: for Electric Range, for Electric Oven, for Electric Dryer, Washer Hookup
Community & neighborhood
Community
- Community features: Walk/Jog Trails, Conservation Area, Private School
Location
- Region: Ashburnham
Other
Other facts
- Road surface type: Paved
Price history
| Date | Event | Price |
|---|---|---|
| 10/14/2025 | Sold | $480,000+0%$315/sqft |
Source: MLS PIN #73429441 Report a problem | ||
| 9/24/2025 | Contingent | $479,900$315/sqft |
Source: MLS PIN #73429441 Report a problem | ||
| 9/22/2025 | Listed for sale | $479,900$315/sqft |
Source: MLS PIN #73429441 Report a problem | ||
| 9/18/2025 | Contingent | $479,900$315/sqft |
Source: MLS PIN #73429441 Report a problem | ||
| 9/11/2025 | Listed for sale | $479,900+75.8%$315/sqft |
Source: MLS PIN #73429441 Report a problem | ||
Public tax history
| Year | Property taxes | Tax assessment |
|---|---|---|
| 2025 | $5,923 +3.2% | $398,300 +9.2% |
| 2024 | $5,742 -0.3% | $364,600 +4.8% |
| 2023 | $5,759 -0.8% | $348,000 +13.1% |
Find assessor info on the county website
Neighborhood: 01430
Nearby schools
GreatSchools rating
- 4/10Briggs Elementary SchoolGrades: PK-5Distance: 4.5 mi
- 6/10Overlook Middle SchoolGrades: 6-8Distance: 5.3 mi
- 8/10Oakmont Regional High SchoolGrades: 9-12Distance: 5.3 mi
Get a cash offer in 3 minutes
Find out how much your home could sell for in as little as 3 minutes with a no-obligation cash offer.
Estimated market value$486,000
Get a cash offer in 3 minutes
Find out how much your home could sell for in as little as 3 minutes with a no-obligation cash offer.
Estimated market value
$486,000


