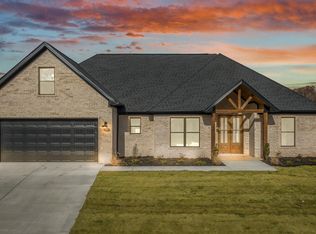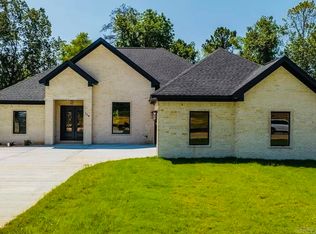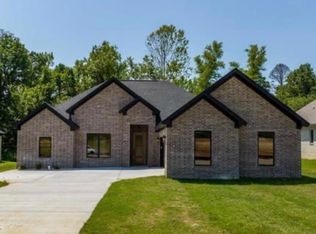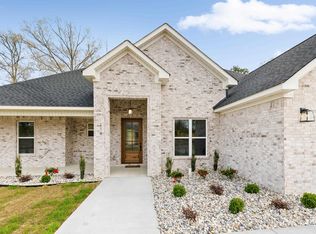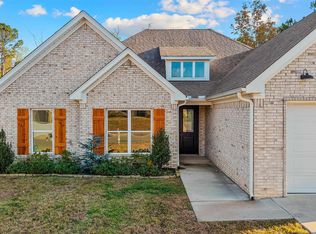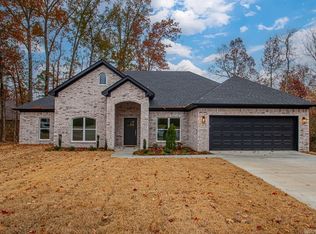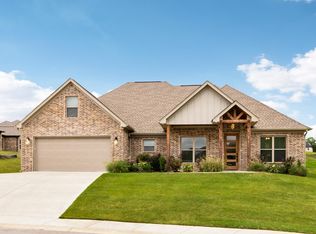A home you will LOVE- at a RATE you'll love more: 4.99%!! Sleek, stylish, and SMART—this gorgeous all-brick, one-level new construction home blends modern design with everyday functionality. PLUS a rate that sweetens the deal!! Featuring 3 bedrooms, 2.5 baths, and a dedicated office space just off the foyer, this home was built for both comfort and versatility. Step into the open-concept layout where the kitchen stuns with quartz countertops, a large island, soft-close custom cabinetry, gas stove, and a walk-in pantry. The spacious laundry room is oversized for convenience and storage, while additional closets throughout the home keep life organized. Each bedroom is generously sized with large walk-in closets, including a Jack-and-Jill setup. The primary suite is a true retreat—highlighted by a bathroom with high-end finishes and a closet larger than most bedrooms. Other features include fiber internet, natural gas, a tankless water heater, and clean, contemporary finishes throughout. Priced to move and ready for its first homeowners—this is modern living made easy.
Active
$389,900
123 Harmony Village Dr, Haskell, AR 72015
3beds
2,216sqft
Est.:
Single Family Residence
Built in 2024
10,400 Square Feet Lot
$389,500 Zestimate®
$176/sqft
$17/mo HOA
What's special
Primary suiteModern designClean contemporary finishesJack-and-jill setupLarge walk-in closetsOpen-concept layoutHigh-end finishes
- 91 days |
- 135 |
- 7 |
Zillow last checked: 8 hours ago
Listing updated: September 18, 2025 at 11:22pm
Listed by:
Amanda White 501-589-5044,
RE/MAX Elite Saline County 501-590-3841
Source: CARMLS,MLS#: 25036742
Tour with a local agent
Facts & features
Interior
Bedrooms & bathrooms
- Bedrooms: 3
- Bathrooms: 3
- Full bathrooms: 2
- 1/2 bathrooms: 1
Rooms
- Room types: Office/Study
Dining room
- Features: Kitchen/Dining Combo
Heating
- Natural Gas
Cooling
- Electric
Appliances
- Included: Built-In Range, Microwave, Gas Range, Dishwasher, Disposal, Oven, Gas Water Heater, Tankless Water Heater
- Laundry: Washer Hookup, Electric Dryer Hookup, Laundry Room
Features
- Walk-In Closet(s), Built-in Features, Walk-in Shower, Kit Counter-Quartz, Pantry, Primary Bedroom/Main Lv, Guest Bedroom/Main Lv, Primary Bedroom Apart, All Bedrooms Down
- Flooring: Carpet, Wood, Tile
- Doors: Insulated Doors
- Windows: Insulated Windows, Low Emissivity Windows
- Attic: Floored
- Has fireplace: Yes
- Fireplace features: Gas Starter, Gas Logs Present
Interior area
- Total structure area: 2,216
- Total interior livable area: 2,216 sqft
Property
Parking
- Total spaces: 2
- Parking features: Garage, Two Car
- Has garage: Yes
Features
- Levels: One
- Stories: 1
- Patio & porch: Patio, Porch
- Exterior features: Rain Gutters
Lot
- Size: 10,400 Square Feet
- Dimensions: 80 x 130
- Features: Extra Landscaping, Subdivided
Details
- Parcel number: 86002243078
Construction
Type & style
- Home type: SingleFamily
- Architectural style: Traditional
- Property subtype: Single Family Residence
Materials
- Foundation: Slab
- Roof: Shingle
Condition
- New construction: Yes
- Year built: 2024
Utilities & green energy
- Electric: Elec-Municipal (+Entergy)
- Gas: Gas-Natural
- Sewer: Public Sewer
- Water: Public
- Utilities for property: Natural Gas Connected, Underground Utilities
Green energy
- Energy efficient items: Doors, Ridge Vents/Caps, Thermostat
Community & HOA
Community
- Features: Mandatory Fee
- Security: Smoke Detector(s)
- Subdivision: HARMONY VILLAGE
HOA
- Has HOA: Yes
- HOA fee: $200 annually
Location
- Region: Haskell
Financial & listing details
- Price per square foot: $176/sqft
- Tax assessed value: $272,480
- Annual tax amount: $3,706
- Date on market: 9/12/2025
- Road surface type: Paved
Estimated market value
$389,500
$370,000 - $409,000
$2,220/mo
Price history
Price history
| Date | Event | Price |
|---|---|---|
| 9/12/2025 | Price change | $389,900+5.4%$176/sqft |
Source: | ||
| 7/8/2025 | Price change | $369,900-7.3%$167/sqft |
Source: | ||
| 4/4/2025 | Price change | $399,000-2.4%$180/sqft |
Source: | ||
| 1/14/2025 | Price change | $409,000-0.2%$185/sqft |
Source: | ||
| 1/5/2025 | Price change | $409,900+6.5%$185/sqft |
Source: | ||
Public tax history
Public tax history
| Year | Property taxes | Tax assessment |
|---|---|---|
| 2024 | $3,706 +228% | $54,496 +396.3% |
| 2023 | $1,130 | $10,980 |
Find assessor info on the county website
BuyAbility℠ payment
Est. payment
$2,252/mo
Principal & interest
$1901
Property taxes
$198
Other costs
$153
Climate risks
Neighborhood: 72015
Nearby schools
GreatSchools rating
- 7/10Westbrook Elementary SchoolGrades: PK-3Distance: 1.5 mi
- 6/10Harmony Grove Junior High SchoolGrades: 7-9Distance: 1.5 mi
- 6/10Harmony Grove High SchoolGrades: 10-12Distance: 1.5 mi
- Loading
- Loading
