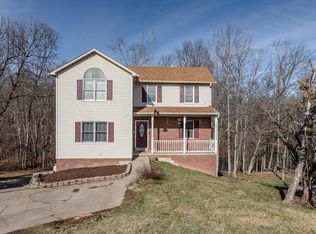Sold for $360,000 on 09/26/25
$360,000
123 Harbor Side Ct, Georgetown, KY 40324
5beds
2,656sqft
Single Family Residence
Built in 1991
0.39 Acres Lot
$360,100 Zestimate®
$136/sqft
$2,643 Estimated rent
Home value
$360,100
$342,000 - $378,000
$2,643/mo
Zestimate® history
Loading...
Owner options
Explore your selling options
What's special
Peaceful Living with private Backyard Lake Access!
Tucked away at the end of a quiet cul-de-sac in the back of the neighborhood, this spacious 5-bedroom home has everything you need — and then some. With direct access to the water right from your backyard, you can enjoy kayaking, fishing, or just relaxing by the water whenever the mood strikes. Spend evenings sitting around your fire pit or taking a dip in the above ground pool.
Inside, you'll find a bright, open layout with room for everyone. The kitchen flows into the main living area, making it great for entertaining or hanging out with family. The primary suite is generously sized and offers a peaceful escape at the end of the day.
The backyard is where this home really shines — it's like having your own private retreat, without leaving home.
Complete with a massive storage building and parking for multiple vehicles around back.
Great location, great lot, and tons of potential — come see why this one won't last long!
Zillow last checked: 8 hours ago
Listing updated: October 26, 2025 at 10:17pm
Listed by:
Melissa Baker 502-642-6004,
Realty World TNT
Bought with:
Christy Wethington, 289597
Epique Realty - Georgetown
Source: Imagine MLS,MLS#: 25013576
Facts & features
Interior
Bedrooms & bathrooms
- Bedrooms: 5
- Bathrooms: 3
- Full bathrooms: 2
- 1/2 bathrooms: 1
Primary bedroom
- Description: Large enough to add office
- Level: First
Bedroom 1
- Level: First
Bedroom 2
- Level: Lower
Bedroom 3
- Level: Lower
Bedroom 4
- Level: Lower
Bathroom 1
- Description: Full Bath
- Level: First
Bathroom 2
- Description: Full Bath
- Level: First
Bathroom 3
- Description: Half Bath
- Level: Lower
Kitchen
- Level: First
Living room
- Description: With gas fireplace
- Level: First
Living room
- Description: With gas fireplace
- Level: First
Other
- Level: Lower
Other
- Level: Lower
Other
- Level: Lower
Heating
- Electric, Heat Pump
Cooling
- Heat Pump
Appliances
- Included: Dishwasher, Microwave, Refrigerator, Range
- Laundry: Electric Dryer Hookup, Washer Hookup
Features
- In-Law Floorplan, Master Downstairs, Ceiling Fan(s)
- Flooring: Carpet, Laminate, Vinyl
- Windows: Insulated Windows, Blinds, Screens
- Basement: Finished,Full
- Has fireplace: Yes
- Fireplace features: Basement, Gas Log, Insert, Living Room, Propane
Interior area
- Total structure area: 2,656
- Total interior livable area: 2,656 sqft
- Finished area above ground: 1,328
- Finished area below ground: 1,328
Property
Parking
- Parking features: Driveway, Off Street
- Has uncovered spaces: Yes
Features
- Levels: One
- Patio & porch: Deck, Patio
- Has private pool: Yes
- Pool features: Above Ground
- Has view: Yes
- View description: Water
- Has water view: Yes
- Water view: Water
- Body of water: Other
Lot
- Size: 0.39 Acres
- Features: Wooded
Details
- Additional structures: Shed(s)
- Parcel number: 15930005.000
Construction
Type & style
- Home type: SingleFamily
- Architectural style: Ranch
- Property subtype: Single Family Residence
Materials
- Brick Veneer, Wood Siding
- Foundation: Block
- Roof: Composition
Condition
- New construction: No
- Year built: 1991
Utilities & green energy
- Sewer: Public Sewer
- Water: Public
- Utilities for property: Electricity Connected, Sewer Connected, Water Connected
Community & neighborhood
Community
- Community features: Park
Location
- Region: Georgetown
- Subdivision: Harbor Village
HOA & financial
HOA
- HOA fee: $80 quarterly
- Services included: Maintenance Grounds
Price history
| Date | Event | Price |
|---|---|---|
| 9/26/2025 | Sold | $360,000-8.9%$136/sqft |
Source: | ||
| 8/12/2025 | Pending sale | $395,000$149/sqft |
Source: | ||
| 7/7/2025 | Listed for sale | $395,000+68.1%$149/sqft |
Source: | ||
| 12/31/2019 | Sold | $235,000-3.9%$88/sqft |
Source: | ||
| 12/9/2019 | Pending sale | $244,500$92/sqft |
Source: Caswell Prewitt Realty, Inc #1927501 | ||
Public tax history
| Year | Property taxes | Tax assessment |
|---|---|---|
| 2022 | $2,039 -1.1% | $235,000 |
| 2021 | $2,061 +954.7% | $235,000 +20.3% |
| 2017 | $195 -87.3% | $195,400 |
Find assessor info on the county website
Neighborhood: 40324
Nearby schools
GreatSchools rating
- 7/10Northern Elementary SchoolGrades: K-5Distance: 1.8 mi
- 8/10Scott County Middle SchoolGrades: 6-8Distance: 5.4 mi
- 6/10Scott County High SchoolGrades: 9-12Distance: 5.3 mi
Schools provided by the listing agent
- Elementary: Northern
- Middle: Scott Co
- High: Scott Co
Source: Imagine MLS. This data may not be complete. We recommend contacting the local school district to confirm school assignments for this home.

Get pre-qualified for a loan
At Zillow Home Loans, we can pre-qualify you in as little as 5 minutes with no impact to your credit score.An equal housing lender. NMLS #10287.

