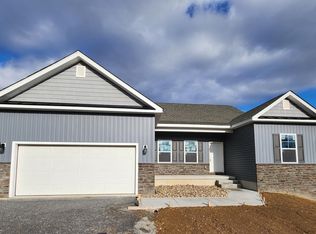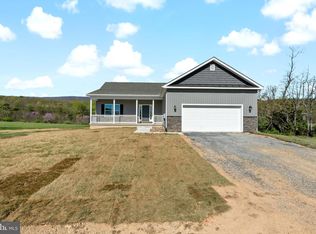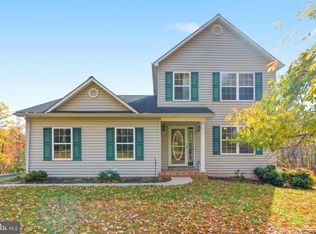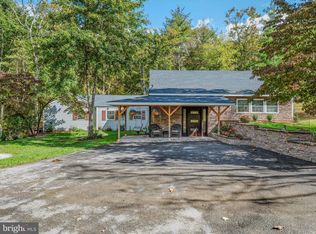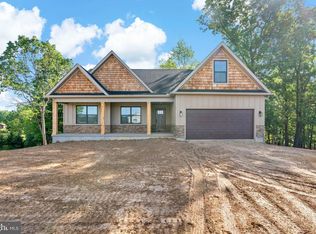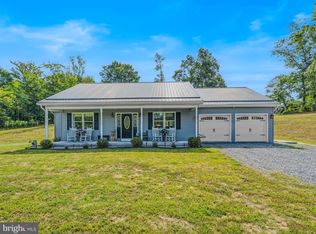Less than 2-Year-Old Colonial on 1.04 Acres, just 5 Minutes to Cacapon State Park! Now is your chance to own this beautiful, like-new colonial perfectly situated on a private 1.04-acre lot, only minutes from downtown Berkeley Springs and the scenic Cacapon State Park! This spacious and thoughtfully designed home offers a blend of elegance and comfort, featuring a welcoming front porch with picturesque mountain views and a newly added vinyl privacy fence lined with young trees and lush landscaping. The backyard is ideal for entertaining with a back patio, a new seamless awning, and peaceful wooded surroundings. Inside, you’ll find a warm and inviting living room complete with a cozy fireplace, a formal dining room for special gatherings, and a modern kitchen boasting upgraded countertops and stainless steel appliances. The home also includes a separate laundry room and zoned HVAC for year-round efficiency. Upstairs features generously sized bedrooms with walk-in closets, while the mostly finished basement includes a private bedroom and full bath, perfect for guests. Plus, a separate utility/storage room. This property offers the best of both worlds: a serene, private setting with convenient access to recreation, dining, and shopping. Don’t miss this opportunity to own a move-in-ready home in one of the most desirable areas of Berkeley Springs!
For sale
$459,900
123 Hank Aaron Rd, Berkeley Springs, WV 25411
4beds
2,389sqft
Est.:
Single Family Residence
Built in 2023
1.04 Acres Lot
$456,600 Zestimate®
$193/sqft
$25/mo HOA
What's special
Cozy fireplacePeaceful wooded surroundingsMostly finished basementZoned hvacBack patioModern kitchenFormal dining room
- 223 days |
- 591 |
- 24 |
Zillow last checked: 8 hours ago
Listing updated: January 12, 2026 at 05:08am
Listed by:
Chrissy Pierson 304-620-0962,
Samson Properties,
Listing Team: Christina Pierson
Source: Bright MLS,MLS#: WVMO2006212
Tour with a local agent
Facts & features
Interior
Bedrooms & bathrooms
- Bedrooms: 4
- Bathrooms: 4
- Full bathrooms: 3
- 1/2 bathrooms: 1
- Main level bathrooms: 1
Rooms
- Room types: Living Room, Dining Room, Primary Bedroom, Bedroom 2, Bedroom 3, Kitchen, Foyer, Breakfast Room, Laundry, Office, Recreation Room, Primary Bathroom, Full Bath, Half Bath
Primary bedroom
- Features: Ceiling Fan(s), Flooring - Carpet, Walk-In Closet(s)
- Level: Upper
- Area: 180 Square Feet
- Dimensions: 12 X 15
Bedroom 2
- Features: Flooring - Carpet
- Level: Upper
- Area: 120 Square Feet
- Dimensions: 12 X 10
Bedroom 3
- Features: Flooring - Carpet
- Level: Upper
- Area: 121 Square Feet
- Dimensions: 11 X 11
Primary bathroom
- Features: Bathroom - Tub Shower
- Level: Upper
- Area: 64 Square Feet
- Dimensions: 8 X 8
Breakfast room
- Features: Flooring - Laminated
- Level: Main
- Area: 98 Square Feet
- Dimensions: 7 X 14
Dining room
- Features: Flooring - Laminated
- Level: Main
- Area: 150 Square Feet
- Dimensions: 10 X 15
Foyer
- Features: Flooring - Laminated
- Level: Main
- Area: 48 Square Feet
- Dimensions: 4 X 12
Other
- Level: Lower
Half bath
- Features: Flooring - Laminated
- Level: Main
- Area: 21 Square Feet
- Dimensions: 3 X 7
Kitchen
- Features: Granite Counters, Flooring - Laminated, Pantry
- Level: Main
- Area: 126 Square Feet
- Dimensions: 9 X 14
Laundry
- Features: Flooring - Laminated
- Level: Upper
- Area: 42 Square Feet
- Dimensions: 7 X 6
Living room
- Features: Flooring - Laminated, Fireplace - Gas
- Level: Main
- Area: 208 Square Feet
- Dimensions: 16 X 13
Office
- Features: Flooring - Vinyl
- Level: Lower
Recreation room
- Features: Flooring - Vinyl
- Level: Lower
Heating
- Central, Heat Pump, Electric
Cooling
- Central Air, Electric
Appliances
- Included: Stainless Steel Appliance(s), Energy Efficient Appliances, Microwave, Dishwasher, Oven/Range - Electric, Refrigerator, Water Heater, Washer, Dryer, Electric Water Heater
- Laundry: Upper Level, Dryer In Unit, Washer In Unit, Laundry Room
Features
- Ceiling Fan(s), Family Room Off Kitchen, Formal/Separate Dining Room, Kitchen Island, Upgraded Countertops, Walk-In Closet(s)
- Flooring: Laminate, Carpet
- Doors: ENERGY STAR Qualified Doors
- Windows: ENERGY STAR Qualified Windows, Low Emissivity Windows, Screens, Vinyl Clad
- Basement: Full,Partially Finished
- Number of fireplaces: 1
- Fireplace features: Gas/Propane, Mantel(s)
Interior area
- Total structure area: 2,389
- Total interior livable area: 2,389 sqft
- Finished area above ground: 1,624
- Finished area below ground: 765
Property
Parking
- Total spaces: 2
- Parking features: Garage Faces Side, Garage Door Opener, Inside Entrance, Asphalt, Attached
- Attached garage spaces: 2
- Has uncovered spaces: Yes
Accessibility
- Accessibility features: None
Features
- Levels: Three
- Stories: 3
- Patio & porch: Patio, Porch
- Exterior features: Awning(s)
- Pool features: None
- Fencing: Privacy,Vinyl
- Waterfront features: Lake
- Body of water: Cacapon State Park & Cacapon River
Lot
- Size: 1.04 Acres
Details
- Additional structures: Above Grade, Below Grade
- Parcel number: 06 9001400230000
- Zoning: 100
- Special conditions: Standard
Construction
Type & style
- Home type: SingleFamily
- Architectural style: Colonial
- Property subtype: Single Family Residence
Materials
- Vinyl Siding, Stone, Shake Siding, Advanced Framing, Batts Insulation, Blown-In Insulation
- Foundation: Permanent, Passive Radon Mitigation
- Roof: Architectural Shingle
Condition
- Excellent
- New construction: No
- Year built: 2023
Details
- Builder model: The Hampshire
- Builder name: Four Points Construction
Utilities & green energy
- Electric: 200+ Amp Service
- Sewer: Septic = # of BR
- Water: Well
Green energy
- Energy efficient items: Construction, Appliances, Lighting
Community & HOA
Community
- Subdivision: Point View Estates
HOA
- Has HOA: Yes
- Services included: Road Maintenance
- HOA fee: $300 annually
- HOA name: POINT VIEW ESTATES
Location
- Region: Berkeley Springs
- Municipality: Rock Gap
Financial & listing details
- Price per square foot: $193/sqft
- Tax assessed value: $22,100
- Annual tax amount: $2,415
- Date on market: 6/23/2025
- Listing agreement: Exclusive Right To Sell
- Listing terms: VA Loan,FHA,Conventional,Cash
- Ownership: Fee Simple
Estimated market value
$456,600
$434,000 - $479,000
$2,894/mo
Price history
Price history
| Date | Event | Price |
|---|---|---|
| 1/9/2026 | Listed for sale | $459,900$193/sqft |
Source: | ||
| 1/1/2026 | Listing removed | $459,900$193/sqft |
Source: | ||
| 10/1/2025 | Price change | $459,900-3.2%$193/sqft |
Source: | ||
| 9/10/2025 | Price change | $474,900-1%$199/sqft |
Source: | ||
| 7/17/2025 | Price change | $479,900-2%$201/sqft |
Source: | ||
Public tax history
Public tax history
| Year | Property taxes | Tax assessment |
|---|---|---|
| 2025 | $1,340 -44.5% | $134,760 +11.7% |
| 2024 | $2,415 +810% | $120,660 +810% |
| 2023 | $265 | $13,260 |
Find assessor info on the county website
BuyAbility℠ payment
Est. payment
$2,164/mo
Principal & interest
$1783
Property taxes
$195
Other costs
$186
Climate risks
Neighborhood: 25411
Nearby schools
GreatSchools rating
- NAWidmyer Elementary SchoolGrades: PK-2Distance: 4.7 mi
- 5/10Warm Springs Middle SchoolGrades: 6-8Distance: 6.4 mi
- 8/10Berkeley Springs High SchoolGrades: 9-12Distance: 5.1 mi
Schools provided by the listing agent
- District: Morgan County Schools
Source: Bright MLS. This data may not be complete. We recommend contacting the local school district to confirm school assignments for this home.
- Loading
- Loading
