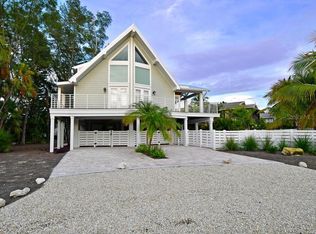Sold for $1,500,000 on 07/31/25
$1,500,000
123 Hammock Rd, Anna Maria, FL 34216
3beds
1,288sqft
Single Family Residence
Built in 1981
7,501 Square Feet Lot
$1,473,500 Zestimate®
$1,165/sqft
$3,124 Estimated rent
Home value
$1,473,500
$1.36M - $1.59M
$3,124/mo
Zestimate® history
Loading...
Owner options
Explore your selling options
What's special
MAJOR PRICE ADJUSTMENT-BRING YOUR OFFER!! Just a short walk to the shops and eateries of Pine Ave, and a hop, skip and a jump to the gorgeous waters of the Gulf and the Bay, you will love your elevated oasis on the North End of Anna Maria Island! This 3 bed/2 bath private beach home with lagoon style, heated pool is a busy income property! A bright and open floor plan, this home is designed with coastal touches throughout - including wood plank walls, luxury vinyl plank flooring and a great room with high ceilings and natural light! The updated kitchen includes solid wood cabinetry and an eat in island with granite counters. Bedrooms enjoy streaming sunlight from the large windows as well as updated bathrooms. The two sets of French doors in the Family Room take you to the full length screened porch, with access to the covered downstairs where there are multiple storage spots for all your beach toys, and lounge space to enjoy your grilling, swimming, and relaxing! With hurricane rated windows (2021), a metal roof (2020), no storm damage and over $110k for 2025 already in rentals, this island home is ready for you to enjoy!
Zillow last checked: 8 hours ago
Listing updated: August 02, 2025 at 05:29am
Listing Provided by:
Erin Leathem 941-448-5616,
ISLAND REAL ESTATE-ANNA MARIA 941-778-6066
Bought with:
Kristi Berger, 3374401
ANCHOR DOWN REAL ESTATE
Source: Stellar MLS,MLS#: A4642690 Originating MLS: Sarasota - Manatee
Originating MLS: Sarasota - Manatee

Facts & features
Interior
Bedrooms & bathrooms
- Bedrooms: 3
- Bathrooms: 2
- Full bathrooms: 2
Primary bedroom
- Features: En Suite Bathroom, Stone Counters, Walk-In Closet(s)
- Level: First
- Area: 210 Square Feet
- Dimensions: 14x15
Bedroom 2
- Features: Built-in Closet
- Level: First
- Area: 132 Square Feet
- Dimensions: 11x12
Bedroom 3
- Features: Built-in Closet
- Level: First
- Area: 110 Square Feet
- Dimensions: 11x10
Dining room
- Features: Ceiling Fan(s)
- Level: First
- Area: 154 Square Feet
- Dimensions: 14x11
Kitchen
- Features: Granite Counters
- Level: First
- Area: 154 Square Feet
- Dimensions: 14x11
Living room
- Features: Ceiling Fan(s)
- Level: First
- Area: 224 Square Feet
- Dimensions: 14x16
Heating
- Electric
Cooling
- Central Air
Appliances
- Included: Dishwasher, Disposal, Dryer, Electric Water Heater, Exhaust Fan, Microwave, Range, Refrigerator, Washer
- Laundry: Inside
Features
- Cathedral Ceiling(s), Ceiling Fan(s), Eating Space In Kitchen, High Ceilings, Kitchen/Family Room Combo, Open Floorplan, Solid Surface Counters, Solid Wood Cabinets, Stone Counters, Walk-In Closet(s)
- Flooring: Carpet, Luxury Vinyl, Vinyl
- Doors: French Doors
- Windows: Blinds, Thermal Windows, Window Treatments
- Has fireplace: No
- Furnished: Yes
Interior area
- Total structure area: 1,568
- Total interior livable area: 1,288 sqft
Property
Parking
- Total spaces: 3
- Parking features: Boat, Covered, Garage Door Opener, Golf Cart Parking, Guest, Off Street, Open, Under Building
- Attached garage spaces: 1
- Carport spaces: 2
- Covered spaces: 3
- Has uncovered spaces: Yes
- Details: Garage Dimensions: 11x14
Features
- Levels: Two
- Stories: 2
- Patio & porch: Covered, Enclosed, Screened
- Exterior features: Lighting, Storage
- Has private pool: Yes
- Pool features: Child Safety Fence, Gunite, Heated, In Ground, Lighting
- Fencing: Fenced,Vinyl
Lot
- Size: 7,501 sqft
- Dimensions: 75 x 100
- Features: City Lot, Level, Near Public Transit, Street Dead-End
- Residential vegetation: Mature Landscaping, Trees/Landscaped
Details
- Parcel number: 7070800201
- Zoning: R1
- Special conditions: None
Construction
Type & style
- Home type: SingleFamily
- Architectural style: Elevated,Florida
- Property subtype: Single Family Residence
Materials
- Wood Frame
- Foundation: Slab, Raised
- Roof: Metal
Condition
- New construction: No
- Year built: 1981
Utilities & green energy
- Sewer: Public Sewer
- Water: Public
- Utilities for property: Cable Connected, Electricity Connected, Sewer Connected, Street Lights, Water Connected
Community & neighborhood
Security
- Security features: Smoke Detector(s)
Location
- Region: Anna Maria
- Subdivision: COCONUT BAYOU
HOA & financial
HOA
- Has HOA: No
Other fees
- Pet fee: $0 monthly
Other financial information
- Total actual rent: 0
Other
Other facts
- Listing terms: Cash,Conventional
- Ownership: Fee Simple
- Road surface type: Paved
Price history
| Date | Event | Price |
|---|---|---|
| 7/31/2025 | Sold | $1,500,000-1.6%$1,165/sqft |
Source: | ||
| 6/19/2025 | Pending sale | $1,525,000$1,184/sqft |
Source: | ||
| 6/1/2025 | Price change | $1,525,000-7%$1,184/sqft |
Source: | ||
| 4/15/2025 | Price change | $1,639,000-1.8%$1,273/sqft |
Source: | ||
| 2/28/2025 | Listed for sale | $1,669,000-4.4%$1,296/sqft |
Source: | ||
Public tax history
| Year | Property taxes | Tax assessment |
|---|---|---|
| 2024 | $25,508 +0.5% | $1,579,680 +10% |
| 2023 | $25,381 +23.4% | $1,436,073 +10% |
| 2022 | $20,563 +65.7% | $1,305,521 +76.1% |
Find assessor info on the county website
Neighborhood: 34216
Nearby schools
GreatSchools rating
- 8/10Anna Maria Elementary SchoolGrades: K-5Distance: 2.5 mi
- 4/10Martha B. King Middle SchoolGrades: 6-8Distance: 6.4 mi
- 3/10Manatee High SchoolGrades: 9-12Distance: 9.1 mi
Schools provided by the listing agent
- Elementary: Anna Maria Elementary
- Middle: Martha B. King Middle
- High: Manatee High
Source: Stellar MLS. This data may not be complete. We recommend contacting the local school district to confirm school assignments for this home.

Get pre-qualified for a loan
At Zillow Home Loans, we can pre-qualify you in as little as 5 minutes with no impact to your credit score.An equal housing lender. NMLS #10287.
Sell for more on Zillow
Get a free Zillow Showcase℠ listing and you could sell for .
$1,473,500
2% more+ $29,470
With Zillow Showcase(estimated)
$1,502,970