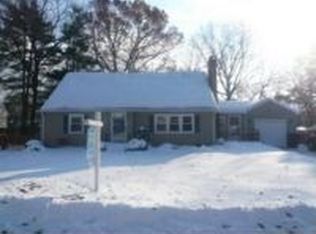LaPlante built and Chapdelaine remodeled, this lovingly maintained and move in ready Cape is located on a quiet street with a view to behold. Upon entering the enclosed comfortable breezeway you will feel the warmth and history of cheerful times. A one-owner spacious home with an open-concept kitchen/dining area is the perfect place for gatherings. The layout of the living room, two bedrooms and full bath complete the first floor to make an easy flow of the living space. The second floor includes two additional large bedrooms conveniently sharing a full bathroom. The deck off the breezeway offers the entrance to the large shaded backyard for both relaxing and entertaining while admiring the stone-lined perennial gardens. Many updates includes recent interior/exterior painting, newer furnace, newer central air conditioning unit, refinished hardwood floors and newer roof. This neighborhood is close to the park and area shopping. Make your new memories here.
This property is off market, which means it's not currently listed for sale or rent on Zillow. This may be different from what's available on other websites or public sources.

