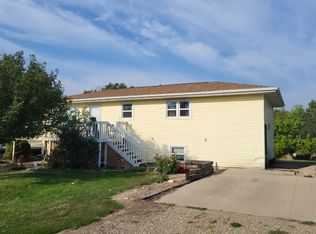Quiet living not minutes north of Pierre. Easy access to town or to a boat ramp. A recently updated Ranch Style home in the Grey Goose area. New furnace and heat pump. A great big yard with built in fire pit and double level deck makes for easy entertaining. Lots of rustic and custom charm. Call Or Text Jessica or Shawn (phone number indicated at the contact form)
This property is off market, which means it's not currently listed for sale or rent on Zillow. This may be different from what's available on other websites or public sources.

