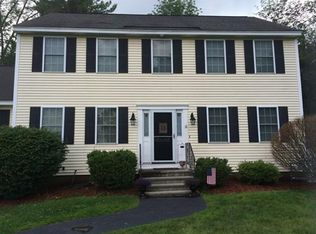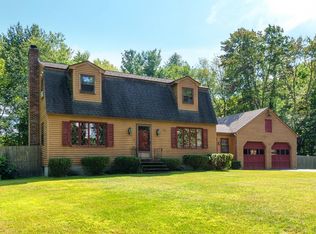Sold for $630,000 on 09/18/24
$630,000
123 Groton Rd, Westford, MA 01886
3beds
2,200sqft
Single Family Residence
Built in 1956
0.69 Acres Lot
$635,600 Zestimate®
$286/sqft
$3,808 Estimated rent
Home value
$635,600
$585,000 - $693,000
$3,808/mo
Zestimate® history
Loading...
Owner options
Explore your selling options
What's special
This delightful Colonial home boasts a spacious 2,200 sq. ft of living area, complete with three bedrooms and two full baths. It has been lovingly updated, featuring a kitchen remodel (2011), new roof (2021) water tank (2018) and eco-friendly solar panels paid in full (2021). Attached two-car garage sits on a generous .69 acre level lot, perfect for outdoor activities. As you enter, the first floor welcomes you with a combined living/dining area warmed by a pellet stove, leading into an inviting eat-in kitchen adorned with granite countertops, SS appliances, and a slider that opens to the backyard, all resting on gleaming hardwood floors. Convenient first-floor office or guest bedroom. A full bath with laundry adds to the first floor’s practicality. The second floor has three bedrooms all with wall to wall carpet and a full bath. Primary bedroom has large closet. Great room offers ample space for entertainment and leisure activities. Unfinished Basement . Septic has Cert. Compliance
Zillow last checked: 8 hours ago
Listing updated: September 19, 2024 at 07:22am
Listed by:
Lindsey Jamplis 650-393-0320,
Coldwell Banker Realty - Lexington 781-862-2600
Bought with:
Laxmi Khanal
StartPoint Realty
Source: MLS PIN,MLS#: 73244179
Facts & features
Interior
Bedrooms & bathrooms
- Bedrooms: 3
- Bathrooms: 2
- Full bathrooms: 2
Primary bedroom
- Features: Walk-In Closet(s), Flooring - Wall to Wall Carpet
- Level: Second
- Area: 171.08
- Dimensions: 9.1 x 18.8
Bedroom 2
- Features: Closet, Flooring - Wall to Wall Carpet
- Level: Second
- Area: 138.51
- Dimensions: 10.11 x 13.7
Bedroom 3
- Features: Closet, Flooring - Wall to Wall Carpet
- Level: Third
- Area: 77.39
- Dimensions: 10.9 x 7.1
Bathroom 1
- Features: Bathroom - Full, Closet - Linen, Dryer Hookup - Electric, Washer Hookup
- Level: First
- Area: 90.3
- Dimensions: 12.7 x 7.11
Bathroom 2
- Features: Bathroom - Full, Closet - Linen
- Level: Second
- Area: 62.37
- Dimensions: 9.9 x 6.3
Kitchen
- Features: Flooring - Wood, Countertops - Stone/Granite/Solid, Recessed Lighting, Slider, Stainless Steel Appliances
- Level: First
- Area: 120.84
- Dimensions: 10.6 x 11.4
Office
- Features: Closet, Flooring - Wall to Wall Carpet
- Level: First
- Area: 101.2
- Dimensions: 8.8 x 11.5
Heating
- Oil, Pellet Stove
Cooling
- Central Air
Appliances
- Laundry: Electric Dryer Hookup, Washer Hookup, First Floor
Features
- Closet, Office, Living/Dining Rm Combo, Sitting Room, Great Room
- Flooring: Wood, Carpet, Flooring - Wall to Wall Carpet, Flooring - Wood
- Basement: Sump Pump,Unfinished
- Number of fireplaces: 1
- Fireplace features: Wood / Coal / Pellet Stove
Interior area
- Total structure area: 2,200
- Total interior livable area: 2,200 sqft
Property
Parking
- Total spaces: 6
- Parking features: Attached, Garage Door Opener, Paved
- Attached garage spaces: 2
- Uncovered spaces: 4
Features
- Patio & porch: Patio
- Exterior features: Patio
Lot
- Size: 0.69 Acres
- Features: Wooded, Level
Details
- Parcel number: 00350096,875309
- Zoning: R
Construction
Type & style
- Home type: SingleFamily
- Architectural style: Colonial
- Property subtype: Single Family Residence
Materials
- Stone, Block
- Foundation: Concrete Perimeter
- Roof: Shingle
Condition
- Year built: 1956
Utilities & green energy
- Electric: Circuit Breakers, 100 Amp Service
- Sewer: Private Sewer
- Water: Public
- Utilities for property: for Electric Range
Community & neighborhood
Community
- Community features: Shopping, Walk/Jog Trails, Bike Path, Conservation Area, Highway Access, Public School
Location
- Region: Westford
Price history
| Date | Event | Price |
|---|---|---|
| 9/18/2024 | Sold | $630,000-3.1%$286/sqft |
Source: MLS PIN #73244179 Report a problem | ||
| 8/6/2024 | Contingent | $650,000$295/sqft |
Source: MLS PIN #73244179 Report a problem | ||
| 7/31/2024 | Price change | $650,000-0.8%$295/sqft |
Source: MLS PIN #73244179 Report a problem | ||
| 7/26/2024 | Price change | $655,000-1.5%$298/sqft |
Source: MLS PIN #73244179 Report a problem | ||
| 7/8/2024 | Price change | $665,000-2.5%$302/sqft |
Source: MLS PIN #73244179 Report a problem | ||
Public tax history
| Year | Property taxes | Tax assessment |
|---|---|---|
| 2025 | $7,919 | $575,100 |
| 2024 | $7,919 +0.4% | $575,100 +7.7% |
| 2023 | $7,885 +3.9% | $534,200 +17.2% |
Find assessor info on the county website
Neighborhood: 01886
Nearby schools
GreatSchools rating
- 7/10Day Elementary SchoolGrades: 3-5Distance: 1.3 mi
- 8/10Blanchard Middle SchoolGrades: 6-8Distance: 1.1 mi
- 10/10Westford AcademyGrades: 9-12Distance: 2.2 mi
Get a cash offer in 3 minutes
Find out how much your home could sell for in as little as 3 minutes with a no-obligation cash offer.
Estimated market value
$635,600
Get a cash offer in 3 minutes
Find out how much your home could sell for in as little as 3 minutes with a no-obligation cash offer.
Estimated market value
$635,600

