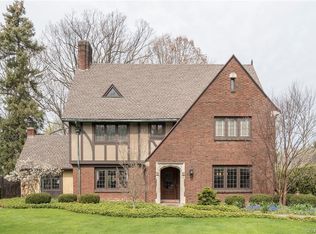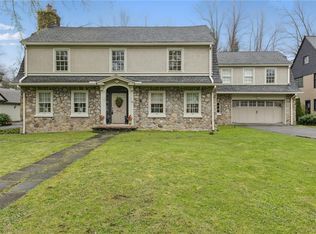This stunning historic Brighton home has all the charm and curb appeal expected from the highly sought after Houston-Barnard neighborhood; however, the owners painstakingly completed over $150,000 worth of upgrades/renovations. Recent gourmet kitchen remodel spared no expense including Wolf range, Subzero refrigerator and deluxe coffee/breakfast bar. Entertainer's dream with gorgeous outdoor patio living space to enjoy. Stately charm throughout the home including beautiful foyer with curved staircase, built in book shelves, two fire places and walk in closets and inviting sun room. Three levels of gracious living space, including full third floor guest suite. Outstanding Brighton schools and community.
This property is off market, which means it's not currently listed for sale or rent on Zillow. This may be different from what's available on other websites or public sources.

