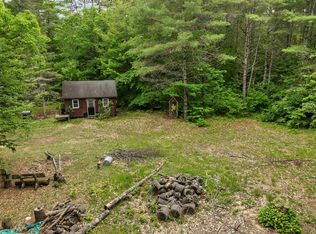Stunning and spacious gambrel privately situated on almost 4 acres near the base of picturesque Green Mountain. This home was inspired by the welcoming rustic tones of a log cabin, but without the additional maintenance that they often require. Every square inch of this home has been thoughtfully constructed and meticulously maintained by the original owner. Open concept living area features gorgeous rough sawn post and beams throughout the main level with an oversized wood stove and hearth for those chilly nights. Off the living room is space for an office, den, or use as a guest bedroom when visitors are in town. Spacious kitchen overlooks the wildlife and birches in the backyard. Retreat to the upstairs where you will find four sizeable bedrooms with vertical space to spare! Huge two car garage features a barn door on backside with ramp for your ATV or tractor, two sources of heat, and provides one of two means of accessing the finished living space upstairs. Use the heated space above the garage as an office, workshop, recreation room, or consider converting into an apartment for extra income. Need a place to store additional toys? Check out the 5 stall pole barn with electric service. Enjoy a game of horseshoes while the fire roars in the pit! Snowmobile/ATV trails on site and just minutes from Corridor Trail 19. Green Mountain hunting preserve next door. This home would make a great destination. Easy access to Rt 16 and Rt 25 and less than 2 hrs form Boston.
This property is off market, which means it's not currently listed for sale or rent on Zillow. This may be different from what's available on other websites or public sources.

