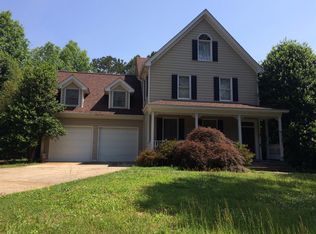Nestled at the end of a quiet cul-de-sac, this Southern Living inspired designed home is located in the sought after subdivision of Rutherford Towne. The exterior is cleanly landscaped with quaint covered brick porch and rear deck for entertaining. The main level boasts very tall ceilings w/recessed lighting, crown molding and hardwood floors throughout the living, dining, and master bedroom areas. Kitchen has recently been updated slate look tile, granite tops & glazed cabinetry. Sizeable laundry/walk-in pantry that conveniently serves as a mud room. Upstairs, there's two bedrooms with shared bath - perfect for kids. The walk-out basement has a fantastic family room w/game room, office area, plus bedroom & full bath. Very few homes of this quality in this setting become available in Rutherfordton, so don't miss your chance on this one. IT'S A MUST SEE! NOTE: storage building does not convey.
This property is off market, which means it's not currently listed for sale or rent on Zillow. This may be different from what's available on other websites or public sources.
