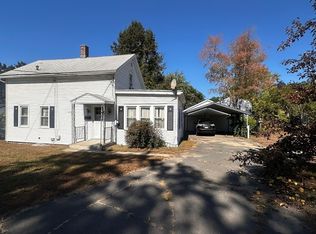Sold for $335,000
$335,000
123 Granby Rd, South Hadley, MA 01075
3beds
1,320sqft
Single Family Residence
Built in 1956
0.29 Acres Lot
$367,700 Zestimate®
$254/sqft
$2,678 Estimated rent
Home value
$367,700
$349,000 - $386,000
$2,678/mo
Zestimate® history
Loading...
Owner options
Explore your selling options
What's special
This home has been owned by one family and has been meticulously cared for since it was built. Come and see for yourself. It's spotless, and it's ready for occupancy, with all the amenities you're looking for. Spacious, three bedrooms, two baths, natural gas, city water/sewer, baseboard hot water heat, central air, hardwood floors, replacement windows and doors, living room fireplace, tankless water heater, all appliances, plenty of clean dry storage, lawn sprinklers, and a beautifully finished walkout basement, that opens up to a surprisingly large back yard fenced in on three sides. Don't miss it!
Zillow last checked: 8 hours ago
Listing updated: November 08, 2023 at 07:11am
Listed by:
Christopher M. Lavoie 413-222-6841,
C. Lavoie Real Estate 413-222-6841
Bought with:
The Bay State Team
REMAX Connections
Source: MLS PIN,MLS#: 73165279
Facts & features
Interior
Bedrooms & bathrooms
- Bedrooms: 3
- Bathrooms: 2
- Full bathrooms: 2
Primary bedroom
- Features: Flooring - Hardwood, Closet - Double
- Level: First
- Area: 132
- Dimensions: 11 x 12
Bedroom 2
- Features: Closet, Flooring - Hardwood
- Level: First
- Area: 121
- Dimensions: 11 x 11
Bedroom 3
- Features: Closet, Flooring - Hardwood
- Level: First
- Area: 99
- Dimensions: 9 x 11
Primary bathroom
- Features: No
Bathroom 1
- Features: Bathroom - Full, Bathroom - Tiled With Tub & Shower, Closet - Linen, Flooring - Stone/Ceramic Tile
- Level: First
- Area: 56
- Dimensions: 7 x 8
Bathroom 2
- Features: Bathroom - Full, Bathroom - With Shower Stall, Countertops - Stone/Granite/Solid
- Level: Basement
- Area: 49
- Dimensions: 7 x 7
Kitchen
- Features: Flooring - Stone/Ceramic Tile, Dining Area, Pantry, Exterior Access, Stainless Steel Appliances
- Level: First
- Area: 192
- Dimensions: 8 x 24
Living room
- Features: Closet, Flooring - Hardwood, Flooring - Wall to Wall Carpet, Window(s) - Picture, Exterior Access
- Level: First
- Area: 228
- Dimensions: 12 x 19
Heating
- Baseboard, Natural Gas
Cooling
- Central Air
Appliances
- Included: Gas Water Heater, Tankless Water Heater, Oven, Microwave, Range, Refrigerator, Washer, Dryer
- Laundry: Laundry Closet, Electric Dryer Hookup, Washer Hookup, Sink, In Basement
Features
- Slider, Mud Room
- Flooring: Tile, Hardwood, Concrete, Flooring - Wall to Wall Carpet
- Basement: Full,Partially Finished,Walk-Out Access,Interior Entry,Concrete
- Number of fireplaces: 1
- Fireplace features: Living Room
Interior area
- Total structure area: 1,320
- Total interior livable area: 1,320 sqft
Property
Parking
- Total spaces: 3
- Parking features: Attached, Garage Door Opener, Paved Drive, Off Street
- Attached garage spaces: 1
- Uncovered spaces: 2
Accessibility
- Accessibility features: No
Features
- Exterior features: Professional Landscaping, Fenced Yard
- Fencing: Fenced
Lot
- Size: 0.29 Acres
Details
- Foundation area: 1500
- Parcel number: M:0016 B:0051 L:0000,3059589
- Zoning: RA1
Construction
Type & style
- Home type: SingleFamily
- Architectural style: Ranch
- Property subtype: Single Family Residence
Materials
- Frame
- Foundation: Concrete Perimeter
- Roof: Shingle
Condition
- Year built: 1956
Utilities & green energy
- Electric: 100 Amp Service
- Sewer: Public Sewer
- Water: Public
- Utilities for property: for Gas Range, for Electric Oven, for Electric Dryer, Washer Hookup
Community & neighborhood
Community
- Community features: Public Transportation, Shopping, Tennis Court(s), Park, Walk/Jog Trails, Golf, Conservation Area, Highway Access, House of Worship, Marina, Private School, Public School, University
Location
- Region: South Hadley
Other
Other facts
- Road surface type: Paved
Price history
| Date | Event | Price |
|---|---|---|
| 11/7/2023 | Sold | $335,000+12%$254/sqft |
Source: MLS PIN #73165279 Report a problem | ||
| 9/30/2023 | Listed for sale | $299,000$227/sqft |
Source: MLS PIN #73165279 Report a problem | ||
Public tax history
| Year | Property taxes | Tax assessment |
|---|---|---|
| 2025 | $4,881 +4.7% | $306,400 +9.4% |
| 2024 | $4,664 +8.3% | $280,100 +14.1% |
| 2023 | $4,307 +5% | $245,400 +10.6% |
Find assessor info on the county website
Neighborhood: 01075
Nearby schools
GreatSchools rating
- NAPlains Elementary SchoolGrades: PK-1Distance: 0.5 mi
- 5/10Michael E. Smith Middle SchoolGrades: 5-8Distance: 1.6 mi
- 7/10South Hadley High SchoolGrades: 9-12Distance: 0.4 mi

Get pre-qualified for a loan
At Zillow Home Loans, we can pre-qualify you in as little as 5 minutes with no impact to your credit score.An equal housing lender. NMLS #10287.
