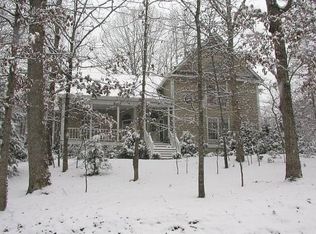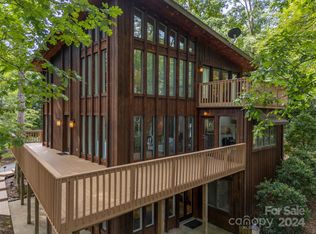Country living in the city- without city taxes!!! Charm from a past era combined with modern conveniences make this home truly special. 2300sf, 3 bed/2.1 bath, spacious living room with gas log fireplace and warm heartpine flooring which is continued through much of the home. Open kitchen with breakfast area surrounded by windows and keeping room with gas log FP. Cooking is a pleasure with 2 gas cook tops, island and plenty of countertop space. Office/library with custom shelving. The main floor master suite includes large bath with separate shower and jetted tub. Also on the main floor is laundry room and powder room. Upstairs are 2 bedrooms and full bath. Attached 2 car garage plus extra freestanding garage at back of property Swimspa- hot tub/pool with approx 350 sq ft deck for complete relaxation Outside is a rock patio with outdoor fireplace and a bonus guest cottage! Rustic charm with loft bedroom, kitchenette, full bath and living area with gas log FP. Perfect for guests, parents or college student. Attached to the cottage is a garden shed and utility room w cold water and pet door to exercise lot. Automatic whole house generator & new roof in 2016. The convenient Forest Hills area location is just outside city limits and only minutes to downtown Rutherfordton. TIEC is only 11 miles away. Schedule your visit and fall in love!
This property is off market, which means it's not currently listed for sale or rent on Zillow. This may be different from what's available on other websites or public sources.

