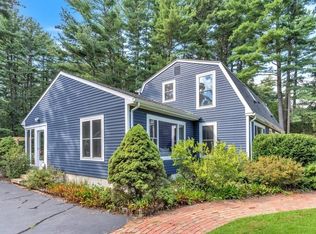A PRIVATE ESTATE can be yours with over 6,000 sq ft of beautifully finished living area. Space abounds inside and out in this tastefully renovated & meticulously maintained home. Designed for entertaining, the kitchen flows into a spacious family room w/ vaulted ceiling, as well as the formal dining room & living room with dual-sided fireplace. A truly unparalleled home, at one end of the main living area is a dramatically proportioned private in-law suite w/ large sitting area, spacious bedroom, and a full bath with a zero-entry tiled shower. The second floor offers a magnificent Master Suite that focuses on relaxation with its vaulted ceiling and window-clad library & spa-like master bath. Set back from the road on 4 acres, this house offers spectacular seasonal views of the Mt Tom range, in-ground pool with pool house & full outdoor kitchen, spacious screened garden room, surrounded by perennial gardens. Just minutes to Northampton - truly a home that will exceed your expectations!
This property is off market, which means it's not currently listed for sale or rent on Zillow. This may be different from what's available on other websites or public sources.
