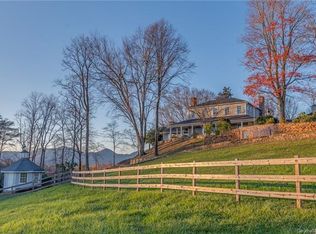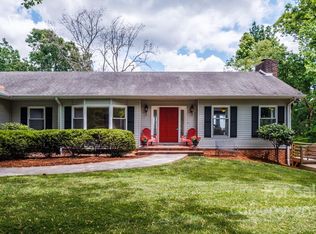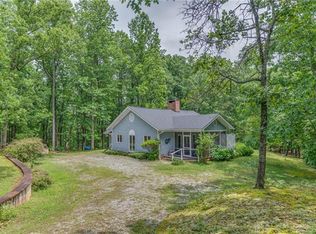Closed
$1,610,000
123 Fox Covert Ln, Tryon, NC 28782
3beds
3,166sqft
Single Family Residence
Built in 1953
18.4 Acres Lot
$1,609,700 Zestimate®
$509/sqft
$2,649 Estimated rent
Home value
$1,609,700
Estimated sales range
Not available
$2,649/mo
Zestimate® history
Loading...
Owner options
Explore your selling options
What's special
Simply and distinctively delightful, this one-of-a-kind equestrian property features a custom built mid-century home, conveniently located in the heart of Tryon's coveted Hunting Country neighborhood and directly on the FETA trail system. The 3BR/2.5BA is well-sited on the picturesque 18-acre parcel, affording both privacy and beautiful mountain views. The interior design lends itself to one-floor living, with additional living areas in the lower level, if necessary. Extensive recent updates include full kitchen remodel, remarkable master bedroom suite addition, bathrooms, HVAC, tankless water htr, plumbing, automatic generator and more. Wood floors and paneled walls, large picture windows for light and views. Stone patios, terraces, and rolling pastures around the home. Equestrian amenities include a 4-stall center-aisle barn w/wash stall and tack room, 2 fenced paddocks, and 1 large fenced pasture. FETA trail on property leads to miles of riding enjoyment. A truly unique opportunity.
Zillow last checked: 8 hours ago
Listing updated: October 30, 2025 at 03:33pm
Listing Provided by:
Karl Small KSmall@tryonhorseandhome.com,
Tryon Horse & Home LLC
Bought with:
Madelon Wallace
Walker Wallace and Emerson Realty
Source: Canopy MLS as distributed by MLS GRID,MLS#: 4242675
Facts & features
Interior
Bedrooms & bathrooms
- Bedrooms: 3
- Bathrooms: 3
- Full bathrooms: 2
- 1/2 bathrooms: 1
- Main level bedrooms: 1
Primary bedroom
- Level: Main
Bedroom s
- Level: Lower
Bedroom s
- Level: Lower
Bedroom s
- Level: Lower
Bathroom half
- Level: Main
Bathroom full
- Level: Main
Den
- Level: Basement
Kitchen
- Level: Main
Laundry
- Level: Main
Living room
- Level: Main
Heating
- Electric, Forced Air, Heat Pump
Cooling
- Central Air, Electric, Heat Pump
Appliances
- Included: Bar Fridge, Dishwasher, Dryer, Filtration System, Gas Cooktop, Gas Range, Microwave, Oven, Refrigerator, Tankless Water Heater, Wall Oven, Washer, Washer/Dryer
- Laundry: Laundry Closet, Main Level
Features
- Flooring: Carpet, Tile, Wood
- Basement: Exterior Entry,Interior Entry,Partially Finished,Storage Space,Walk-Out Access
- Fireplace features: Den, Gas Log, Living Room, Propane, Wood Burning
Interior area
- Total structure area: 2,125
- Total interior livable area: 3,166 sqft
- Finished area above ground: 2,125
- Finished area below ground: 1,041
Property
Parking
- Total spaces: 3
- Parking features: Detached Carport, Circular Driveway, Driveway
- Carport spaces: 3
- Has uncovered spaces: Yes
Features
- Levels: One
- Stories: 1
- Has view: Yes
- View description: Mountain(s), Winter, Year Round
Lot
- Size: 18.40 Acres
- Features: Cleared, Level, Pasture, Private, Sloped, Wooded
Details
- Additional structures: Barn(s), Shed(s)
- Parcel number: P6215
- Zoning: RE-5
- Special conditions: Standard
- Other equipment: Fuel Tank(s), Generator
- Horse amenities: Barn, Pasture, Riding Trail, Stable(s), Wash Rack
Construction
Type & style
- Home type: SingleFamily
- Architectural style: Other
- Property subtype: Single Family Residence
Materials
- Wood
Condition
- New construction: No
- Year built: 1953
Utilities & green energy
- Sewer: Septic Installed
- Water: Well
- Utilities for property: Propane
Community & neighborhood
Security
- Security features: Security System
Location
- Region: Tryon
- Subdivision: None
Other
Other facts
- Listing terms: Cash,Conventional
- Road surface type: Gravel, Paved
Price history
| Date | Event | Price |
|---|---|---|
| 10/30/2025 | Sold | $1,610,000-5%$509/sqft |
Source: | ||
| 4/3/2025 | Listed for sale | $1,695,000+106.7%$535/sqft |
Source: | ||
| 4/24/2020 | Sold | $820,000-3.4%$259/sqft |
Source: | ||
| 3/4/2020 | Pending sale | $849,000$268/sqft |
Source: RE/MAX Advantage Realty / Tryon-Polk #3573836 | ||
| 2/10/2020 | Listed for sale | $849,000+6.1%$268/sqft |
Source: RE/MAX Advantage Realty / Tryon-Polk #3573836 | ||
Public tax history
| Year | Property taxes | Tax assessment |
|---|---|---|
| 2024 | $6,680 +1.5% | $1,002,480 |
| 2023 | $6,580 +4.8% | $1,002,480 |
| 2022 | $6,279 +26.5% | $1,002,480 +22.6% |
Find assessor info on the county website
Neighborhood: 28782
Nearby schools
GreatSchools rating
- 5/10Tryon Elementary SchoolGrades: PK-5Distance: 2.7 mi
- 4/10Polk County Middle SchoolGrades: 6-8Distance: 6.2 mi
- 4/10Polk County High SchoolGrades: 9-12Distance: 3.9 mi
Schools provided by the listing agent
- Elementary: Polk Central
- Middle: Polk
- High: Polk
Source: Canopy MLS as distributed by MLS GRID. This data may not be complete. We recommend contacting the local school district to confirm school assignments for this home.

Get pre-qualified for a loan
At Zillow Home Loans, we can pre-qualify you in as little as 5 minutes with no impact to your credit score.An equal housing lender. NMLS #10287.


