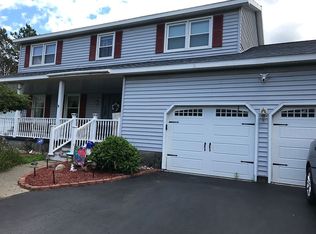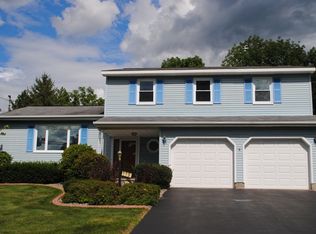Sold before print. This 3 bedroom, 2 bath single-level ranch is located in the heart of Latham. Easy access to the Northway. North Colonie Schools. Freshly painted throughout. Large kitchen with space for formal dining room. Open concept living room. Master bedroom with walk-in closet and master bath. Lots of closet space in all rooms. 1st floor laundry. Large backyard with above ground pool. Central A/C. Deck was just stained, has lots of space and connects to above-ground pool. Low taxes.
This property is off market, which means it's not currently listed for sale or rent on Zillow. This may be different from what's available on other websites or public sources.

