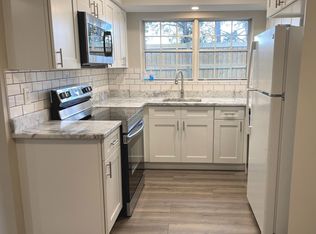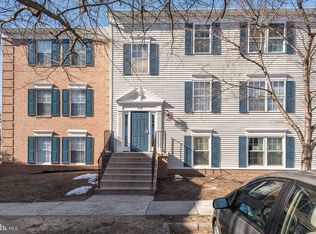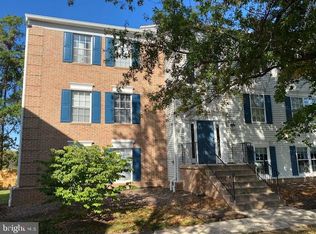Sold for $335,000 on 10/16/25
$335,000
123 Fort Evans Rd SE APT D, Leesburg, VA 20175
2beds
946sqft
Condominium
Built in 1986
-- sqft lot
$336,900 Zestimate®
$354/sqft
$2,116 Estimated rent
Home value
$336,900
$320,000 - $354,000
$2,116/mo
Zestimate® history
Loading...
Owner options
Explore your selling options
What's special
Welcome to this beautifully designed condo featuring modern updates and thoughtful details throughout. Recent upgrades include a new HVAC (2020) and water heater (2019), giving you peace of mind for years to come. Inside, you’ll love the stylish LVP flooring, open-concept kitchen with a bump-out, and a layout that perfectly balances comfort and functionality. This home offers two generously sized bedrooms and two full bathrooms, making it an excellent choice for both homeowners and investors. The community includes a playground and green spaces, and you’ll be just minutes from all that downtown Leesburg has to offer—shops, dining, and entertainment at your doorstep!
Zillow last checked: 8 hours ago
Listing updated: October 17, 2025 at 05:18am
Listed by:
Burhan Khan 703-232-9222,
H2YL PROPERTIES LLC
Bought with:
Sergio Vitela, 0225203870
EXP Realty, LLC
Source: Bright MLS,MLS#: VALO2106432
Facts & features
Interior
Bedrooms & bathrooms
- Bedrooms: 2
- Bathrooms: 2
- Full bathrooms: 2
- Main level bathrooms: 2
- Main level bedrooms: 2
Primary bedroom
- Level: Main
- Area: 210 Square Feet
- Dimensions: 15 x 14
Bedroom 2
- Level: Main
- Area: 126 Square Feet
- Dimensions: 14 x 9
Primary bathroom
- Level: Main
Dining room
- Level: Main
- Area: 88 Square Feet
- Dimensions: 11 x 8
Other
- Level: Main
Kitchen
- Level: Main
- Area: 72 Square Feet
- Dimensions: 9 x 8
Living room
- Level: Main
- Area: 204 Square Feet
- Dimensions: 17 x 12
Other
- Level: Main
- Area: 50 Square Feet
- Dimensions: 10 x 5
Heating
- Heat Pump, Electric
Cooling
- Central Air, Electric
Appliances
- Included: Dishwasher, Disposal, Dryer, Oven/Range - Electric, Range Hood, Refrigerator, Washer, Electric Water Heater
- Laundry: Main Level, In Unit
Features
- Has basement: No
- Has fireplace: No
Interior area
- Total structure area: 946
- Total interior livable area: 946 sqft
- Finished area above ground: 946
- Finished area below ground: 0
Property
Parking
- Parking features: Assigned, Parking Lot
- Details: Assigned Parking
Accessibility
- Accessibility features: None
Features
- Levels: One
- Stories: 1
- Pool features: Community
Details
- Additional structures: Above Grade, Below Grade
- Parcel number: 189459130011
- Zoning: 06
- Special conditions: Standard
Construction
Type & style
- Home type: Condo
- Property subtype: Condominium
- Attached to another structure: Yes
Materials
- Brick
Condition
- New construction: No
- Year built: 1986
Utilities & green energy
- Sewer: Public Sewer
- Water: Public
Community & neighborhood
Community
- Community features: Pool
Location
- Region: Leesburg
- Subdivision: Fox Chapel At Tudor Knolls
HOA & financial
Other fees
- Condo and coop fee: $295 monthly
Other
Other facts
- Listing agreement: Exclusive Right To Sell
- Ownership: Condominium
Price history
| Date | Event | Price |
|---|---|---|
| 10/16/2025 | Sold | $335,000$354/sqft |
Source: | ||
| 9/14/2025 | Contingent | $335,000$354/sqft |
Source: | ||
| 9/11/2025 | Listed for sale | $335,000+34%$354/sqft |
Source: | ||
| 10/25/2021 | Sold | $250,000$264/sqft |
Source: | ||
| 9/25/2021 | Contingent | $250,000$264/sqft |
Source: | ||
Public tax history
| Year | Property taxes | Tax assessment |
|---|---|---|
| 2025 | $2,320 -5.8% | $288,250 +1.2% |
| 2024 | $2,464 +6.3% | $284,880 +7.5% |
| 2023 | $2,319 +4.8% | $265,010 +6.6% |
Find assessor info on the county website
Neighborhood: 20175
Nearby schools
GreatSchools rating
- 4/10Frederick Douglass Elementary SchoolGrades: PK-5Distance: 0.2 mi
- 7/10J. Lupton Simpson Middle SchoolGrades: 6-8Distance: 1.4 mi
- 7/10Loudoun County High SchoolGrades: 9-12Distance: 1.5 mi
Schools provided by the listing agent
- Elementary: Frederick Douglass
- Middle: J.lumpton Simpson
- High: Loudoun County
- District: Loudoun County Public Schools
Source: Bright MLS. This data may not be complete. We recommend contacting the local school district to confirm school assignments for this home.
Get a cash offer in 3 minutes
Find out how much your home could sell for in as little as 3 minutes with a no-obligation cash offer.
Estimated market value
$336,900
Get a cash offer in 3 minutes
Find out how much your home could sell for in as little as 3 minutes with a no-obligation cash offer.
Estimated market value
$336,900


