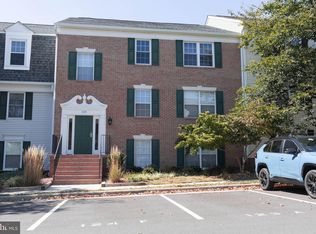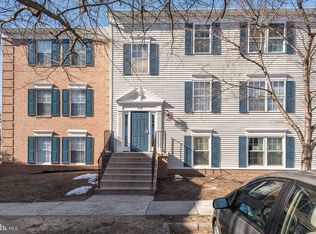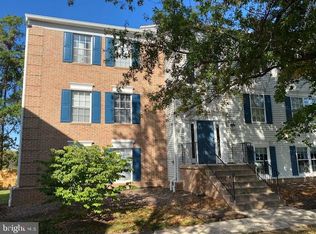Sold for $309,000 on 05/18/23
$309,000
123 Fort Evans Rd SE APT B, Leesburg, VA 20175
2beds
946sqft
Condominium
Built in 1986
-- sqft lot
$321,800 Zestimate®
$327/sqft
$2,088 Estimated rent
Home value
$321,800
$306,000 - $338,000
$2,088/mo
Zestimate® history
Loading...
Owner options
Explore your selling options
What's special
Nicely updated walkout condo with new recessed lights, new granite counters, and new cabinets. Freshly painted and new flooring throughout the entire unit. Nice walk-in closets, full-size washer/ dryer, and nice size rooms. Great location close to W&OD bike trail and within walking distance to shopping and restaurants. Agent owner.
Zillow last checked: 8 hours ago
Listing updated: May 18, 2023 at 10:21am
Listed by:
Lou Casciano 703-408-9333,
Pearson Smith Realty, LLC,
Co-Listing Agent: Amy Casciano 703-431-3803,
Pearson Smith Realty, LLC
Bought with:
Tammy Le, 0225216343
Redfin Corporation
Source: Bright MLS,MLS#: VALO2046188
Facts & features
Interior
Bedrooms & bathrooms
- Bedrooms: 2
- Bathrooms: 2
- Full bathrooms: 2
- Main level bathrooms: 2
- Main level bedrooms: 2
Basement
- Area: 0
Heating
- Forced Air, Electric
Cooling
- Central Air, Electric
Appliances
- Included: Microwave, Dishwasher, Disposal, Dryer, Oven/Range - Electric, Refrigerator, Washer, Electric Water Heater
- Laundry: Has Laundry, Dryer In Unit, Main Level, Washer In Unit, In Unit
Features
- Combination Kitchen/Dining, Crown Molding, Family Room Off Kitchen, Floor Plan - Traditional, Recessed Lighting, Upgraded Countertops, Dry Wall
- Flooring: Laminate
- Doors: Sliding Glass
- Windows: Sliding
- Has basement: No
- Has fireplace: No
Interior area
- Total structure area: 946
- Total interior livable area: 946 sqft
- Finished area above ground: 946
- Finished area below ground: 0
Property
Parking
- Total spaces: 1
- Parking features: Assigned, Lighted, Parking Lot
- Details: Assigned Parking, Assigned Space #: 123B
Accessibility
- Accessibility features: None
Features
- Levels: One
- Stories: 1
- Patio & porch: Patio
- Exterior features: Sidewalks, Street Lights
- Pool features: Community
Details
- Additional structures: Above Grade, Below Grade
- Parcel number: 189459130012
- Zoning: LB:B2
- Special conditions: Standard
Construction
Type & style
- Home type: Condo
- Architectural style: Other
- Property subtype: Condominium
- Attached to another structure: Yes
Materials
- Brick
- Roof: Architectural Shingle
Condition
- Excellent
- New construction: No
- Year built: 1986
Utilities & green energy
- Sewer: Public Sewer
- Water: Public
- Utilities for property: Cable Connected, Phone Available, Fiber Optic
Community & neighborhood
Security
- Security features: Smoke Detector(s)
Location
- Region: Leesburg
- Subdivision: Fox Chapel
HOA & financial
Other fees
- Condo and coop fee: $304 monthly
Other
Other facts
- Listing agreement: Exclusive Right To Sell
- Ownership: Condominium
- Road surface type: Paved
Price history
| Date | Event | Price |
|---|---|---|
| 5/18/2023 | Sold | $309,000$327/sqft |
Source: | ||
| 4/19/2023 | Pending sale | $309,000$327/sqft |
Source: | ||
| 3/27/2023 | Contingent | $309,000$327/sqft |
Source: | ||
| 3/25/2023 | Listed for sale | $309,000+47.1%$327/sqft |
Source: | ||
| 10/20/2021 | Listing removed | -- |
Source: Zillow Rental Network Premium Report a problem | ||
Public tax history
| Year | Property taxes | Tax assessment |
|---|---|---|
| 2025 | $2,320 -5.8% | $288,250 +1.2% |
| 2024 | $2,464 +6.3% | $284,880 +7.5% |
| 2023 | $2,319 +4.8% | $265,010 +6.6% |
Find assessor info on the county website
Neighborhood: 20175
Nearby schools
GreatSchools rating
- 4/10Frederick Douglass Elementary SchoolGrades: PK-5Distance: 0.2 mi
- 7/10J. Lupton Simpson Middle SchoolGrades: 6-8Distance: 1.4 mi
- 7/10Loudoun County High SchoolGrades: 9-12Distance: 1.5 mi
Schools provided by the listing agent
- Elementary: Frederick Douglass
- Middle: J. L. Simpson
- High: Loudoun County
- District: Loudoun County Public Schools
Source: Bright MLS. This data may not be complete. We recommend contacting the local school district to confirm school assignments for this home.
Get a cash offer in 3 minutes
Find out how much your home could sell for in as little as 3 minutes with a no-obligation cash offer.
Estimated market value
$321,800
Get a cash offer in 3 minutes
Find out how much your home could sell for in as little as 3 minutes with a no-obligation cash offer.
Estimated market value
$321,800


